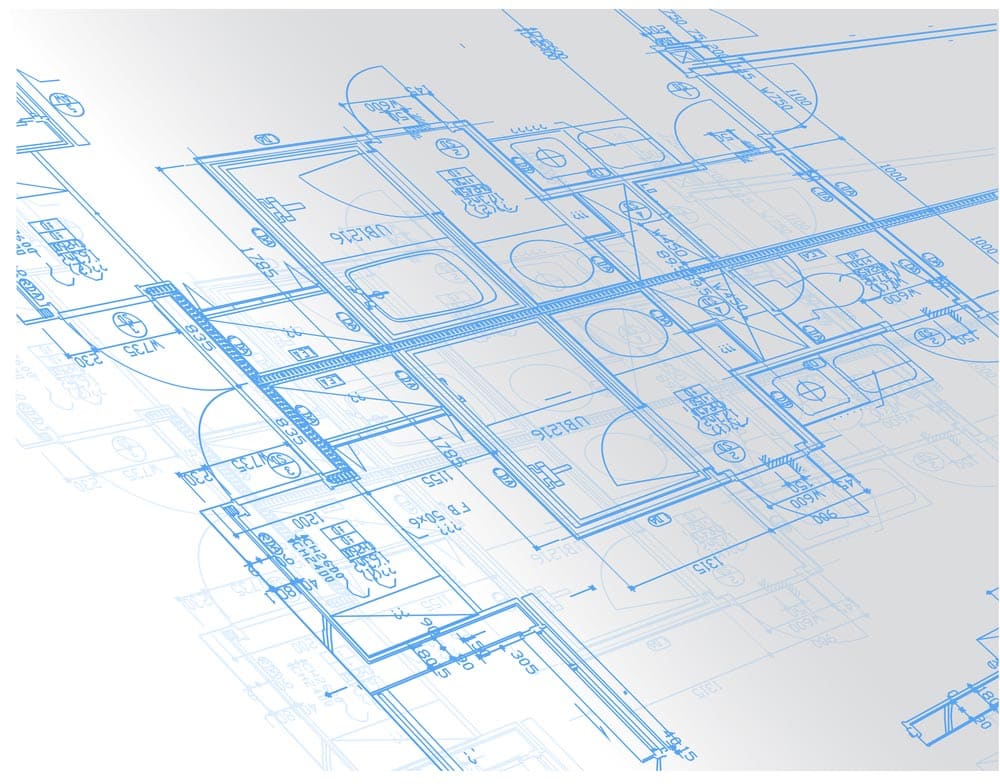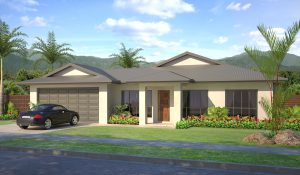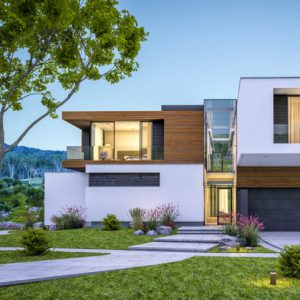Building a new home is exciting – it gives you the opportunity to create a home suited to your individual lifestyle and needs. Once the decision to build, instead of buying, an established home has been made, you’ll need to choose a home design. Looking through floor plans can be confusing and more than a little overwhelming. Fortunately, there are some handy tips to help you decide on the best floor plan for you.

Our top 8 tips:
1. Consider your block
It’s recommended you know where you want to place your home before choosing a floor plan. This will help you ensure the floor plan will fit comfortably. It’s also crucial you take into account the shape and size of your site, any council requirements, and any foreseeable obstacles.
If you have already chosen a building site, this could influence your choice of home design. Building regulations require specific setbacks from the boundaries of your land. A block with narrow frontage could place limitations on your choice of a floor plan to ensure your build is within council regulations.
2. Think about your family & lifestyle
Try to imagine your family living in the home. Consider your lifestyle and particular needs. This will help guide aspects such as the size of your living, dining and entertaining spaces, areas for privacy for the kids, the nature of traffic flow, and the furniture you’ll include.
A family with young children may prefer open living areas. This makes it easier to supervise them while you are in the kitchen, or relaxing in the living room. Older children and teenagers will want some privacy, as well as quiet areas for study. For those who enjoy entertaining, an open space area with a good flow from the kitchen to both indoor and outdoor living spaces would suit. If you have regular guests, such as elderly parents, a second master bedroom with an ensuite will give them, and you, privacy when needed.
3. Home orientation
Orientation may be dictated by practical factors such as where your pipework is which will impact where you have plumbing connections. It’s recommended you design your living spaces to face north to ensure they receive adequate light and shade. If you live in a humid climate, you’ll want to enjoy more cool breezes and shade. Good orientation is crucial to keeping you comfortable, ensuring you have privacy and reducing your energy needs.
Consider how best to orient your home to take advantage of natural light throughout the year. In Australia, it is usually best to have living areas facing north, although shading is important in warmer areas such as Cairns. Remember that it is possible to flip (or mirror image) house plans, so if you find a design you like, which doesn’t suit the orientation of your block, it can be easily adapted.
4. Remember your budget
Knowing your costs will help you avoid any unexpected surprises. In general, a multi-storey or split-level home design will attract an extra cost, as will retaining walls and the fall of your site. Once you have an idea of what you are able to afford, you’ll be able to choose the features you need and play around with design or functional extras.
Unfortunately, most of us are constrained by budgetary considerations. If you have already chosen and purchased your land, it will be easier to clarify your building budget. Remember there will be additional costs for extras such as power points and light fittings, and for some internal and external fittings and features. You will also need to establish a garden in most cases, or pay for landscaping. Speak to your builder to find out what is included with your land purchase and home build. House and land packages are a speedy, low-stress building option.
5. Think about long-term functionality
Planning for the future when designing your home will help avoid extensive renovations or additions. If you’re intending to grow your family or anticipate older family members coming to live with you, you might need to allocate more space in your dwelling. If you have pets, a larger backyard space or an ample laundry room can come in handy. Thinking long-term isn’t always easy, but it can help you ensure a quality build.
You may have young children now, or perhaps you’re thinking of starting a family. Your children may even be in their early teens. If you are building your home as a long-term residence, it’s important to consider how your needs may change in the future. Young children will grow into teenagers and need more privacy. Teenagers will gain independence and leave home. You may also need to consider your own needs in older age. While it’s not possible to foresee or plan for every eventuality, it’s worth having some flexibility in how your home is used over time. A spare or vacated bedroom may become an office, a guest room or a home theatre.
6. Consider your wish list
Begin by considering your current home. What works for you, and what doesn’t? Create a list of all the features you would like in your home. If possible, visit the homes of friends and family members and note the things that stand out as things you must-have, elements you like, and features you definitely want to avoid.
7. Think about your style
When designing a floor plan, think about the style you’d like to display. Maybe you’d like to continue the style of your current home, or perhaps you’d like to go in a completely different direction. Some people love a more unique look, others appreciate the traditional peaks of gable-style rooves. Work with your builder to choose the right plan for your exterior elevation.
8. Key features
A great floor plan will exhibit particular features. Ensure your plan is versatile so that it can be easily changed by you or a future owner. Incorporating modern features such as a BBQ area, private rooms, a home theatre or a swimming pool can ensure your home stays current. A priority of a floor plan is to utilise space and ensure your rooms are able to accommodate your basic furniture needs with additional room.

Michael Hoare Builders has an extensive range of floor plans available for download or viewing to help you in your design choice. Our architect can also work with you to create a unique design.
If you’d like to learn more about choosing a floor plan for your new home, give us a call on 0409 563 123 or contact us online.







