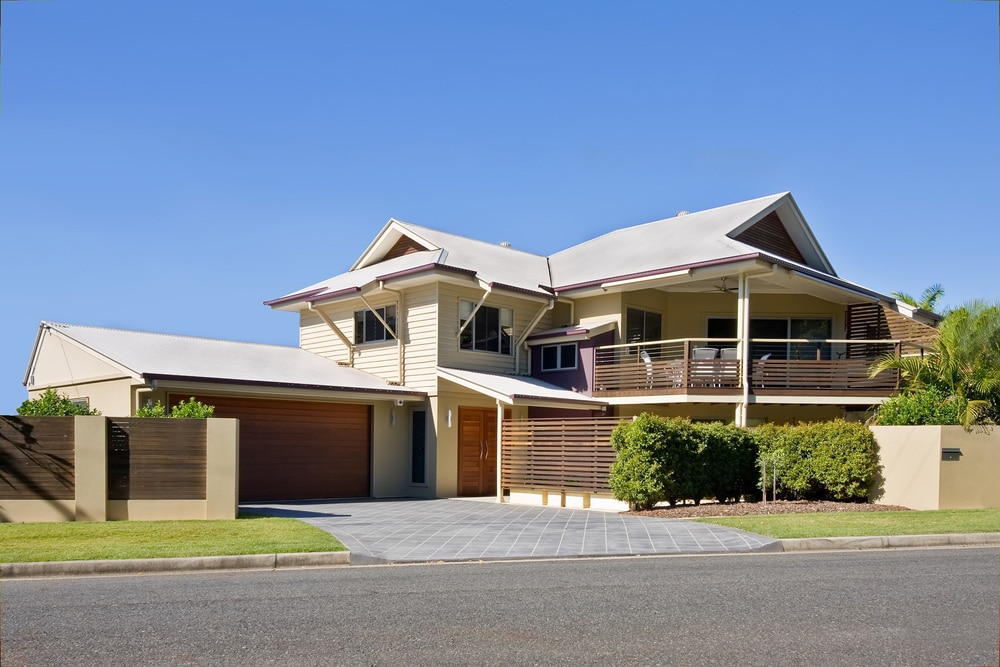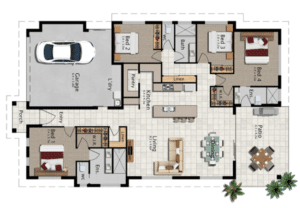If you’re building a new family home in tropical Cairns, you may have heard mention of ‘The Cairns Style Design Guide’. This guide features key elements of the style that has become definitive in the region, along with the general design of streets and other stylistic elements, such as awnings and balustrades. If you’re interested in learning more about the Guide, what it includes and its importance for the region, read on – we’ve prepared this helpful blog featuring everything you need to know.
What is considered 'Cairns style'?
The Cairns Style Design Guide opens with a description of the traditional Queenslander home, which has become synonymous with the region of Cairns. Queenslanders vary across the state, and the Cairns Queenslander is set apart by narrow street frontages and spacious backyards, with many properties featuring fruit trees. It also responds to the particular climatic demands of the region, featuring ample height to allow downstairs rooms to be used as cooling spaces during the heat of the day. These lower levels are also typically enclosed by timber battens to prevent excessive sunlight. Upper levels featuring verandahs usually partly enclose these outdoor spaces with louvres, lattices or casements to allow cool air filtration and to offer protection from the rain and the heat. This strong use of timber sets the Cairns Queenslander apart, as does the almost exclusive use of corrugated iron roofing. The Cairns Queenslander embodies the use of climatically appropriate materials and design to respond to the needs of the region.
Families seeking to build within Cairns are encouraged to consider their needs and preferences, along with the region’s particular character and design features. The Guide provides helpful information on the elements that work to support the architectural flavour of Cairns and respond to the specific requirements of this tropical area.
What's the importance of the Cairns Style Design Guide?
The Guide puts forward a unique, distinct style to be used throughout residential and commercial properties in Cairns. While you may think such a document isn’t really that important, think again; by establishing a stylistic framework, the Guide unifies Cairns architecture and puts forward a clear character and identity.
It’s also worth noting the aim of the Guide isn’t to tell people how to build or what to choose. It also doesn’t state that new buildings should simply replicate the old. Instead, it recognises the changing needs of modern families and the call for architecture to respond.
The Cairns Style Design Guide takes into account the traditional elements of Cairns architecture, noting those which have been recognised as unique to the region. The Guide then suggests strategies on how to include these elements within designs that complement the tropical and climate requirements of Cairns, and which enhance the visual appeal of the region.








