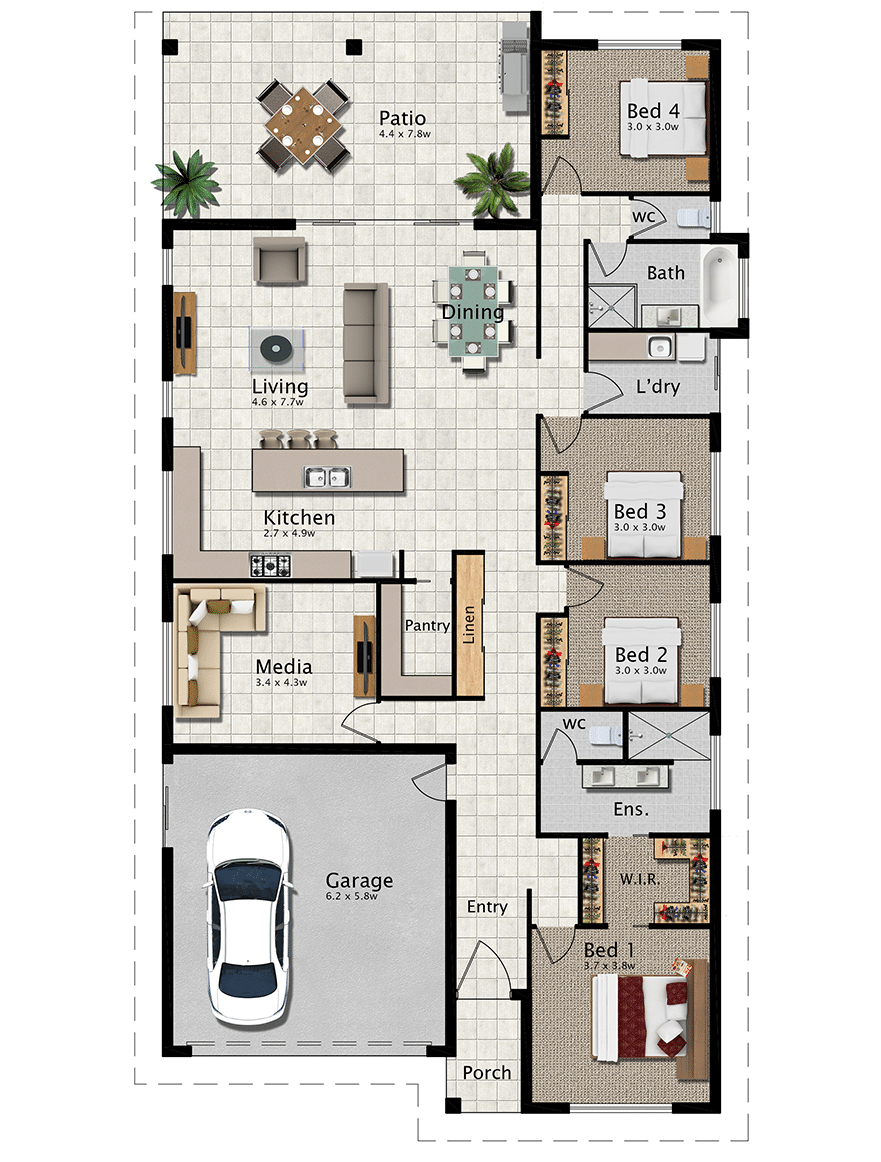Draper 266 House Plan

General Description
The Draper 266 is a home suited to a narrow block or its width allows for plenty of room to the side of the garage to store a boat or caravan or build a shed. For such a large house it takes up space on a block very efficiently. The bedrooms are arranged down one side of the house and the living areas open on to the other side. The main bedroom is positioned at the front of the home.
The home features large open plan living areas and a generous sized patio which is ideal for entertaining. The kitchen has a big walk-in pantry, clutter free island bench and side-facing sink looking out the window into the garden. The media room is tucked away between the garage and kitchen which will help to dampen any noise.
Features
4 bedrooms/ 2 bathrooms, open plan living with large outdoor area, stylish kitchen with walk-in pantry & island bench, open plan living flowing on to outdoor living area, double garage with storage area, main bedroom includes large ensuite with separate wc & walk-in robe
Dimensions
- Living 189.8 m2
- Patio 34.4 m2
- Porch 3.6 m2
- Garage 38.6 m2
- Total 266.4 m2
-
W: 11.8 m L: 22.7 m





