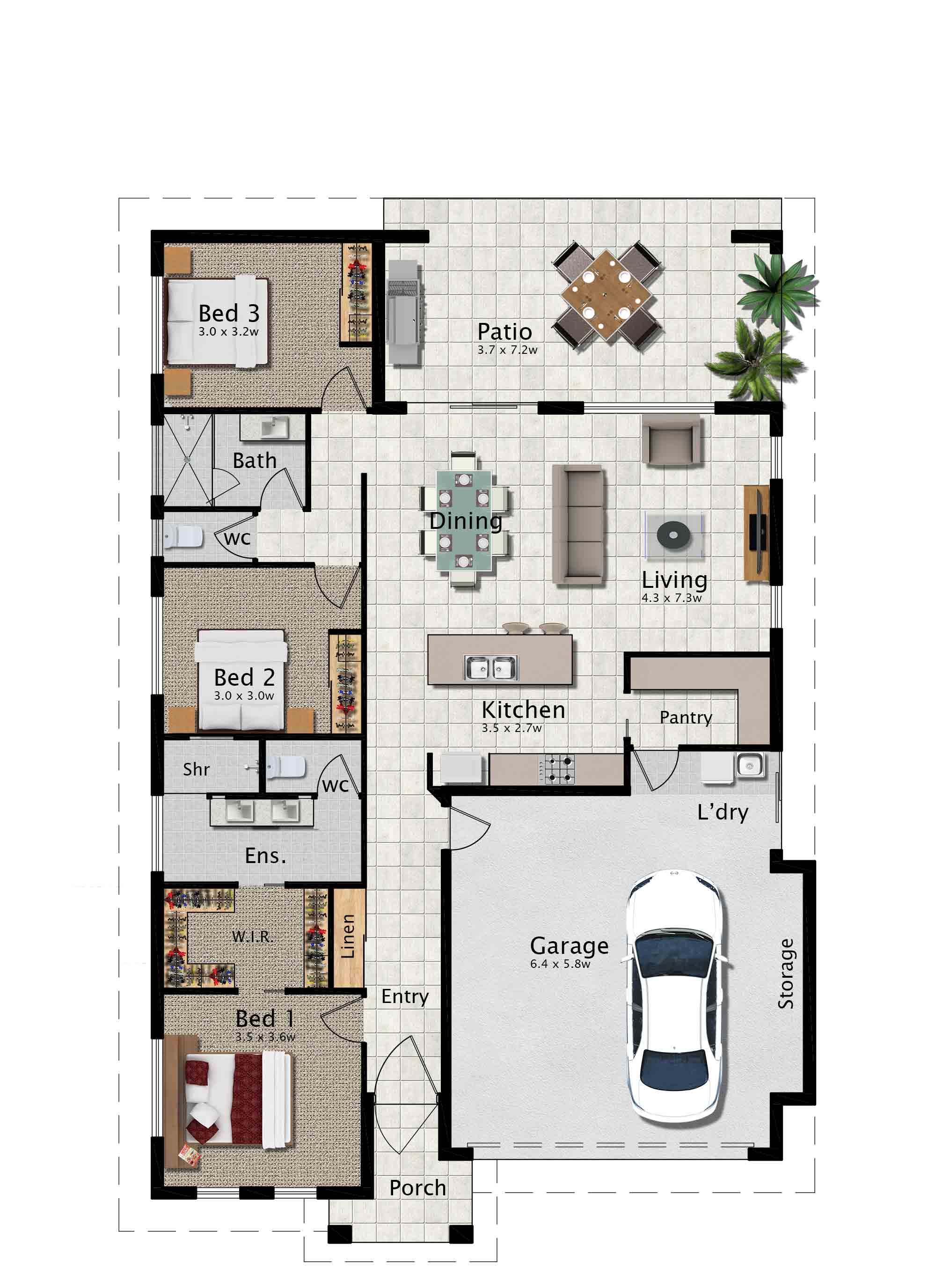Coutts 204 3b House Plan

General Description
The three bedroom Coutts 204 is an impressive compact home that delivers innovative use of space and clever design features. The ideal first home or for empty nesters who are looking to downsize. The open plan living space flows on to a large patio which is ideal for entertaining. The designer kitchen features an island bench and walk-in pantry with direct access to the laundry and garage.
The master bedroom suite is complete with a large walk-in robe and modern ensuite. The screenless shower is a breeze for maintenance and the double basin vanity provides a spacious feel. There is a lot to love about this home!
Features
3 bedrooms/ 2 bathrooms, open plan living with large patio and front porch, modern kitchen with an island bench and walk-in pantry, main bedroom includes an ensuite and large walk-in robe, double garage with storage area.
Dimensions
- Living 128.5 m2
- Patio 26.7 m2
- Porch 4.5 m2
- Garage 44.6 m2
- Total 204.3 m2
-
W:12.6 m L: 19.2 m





