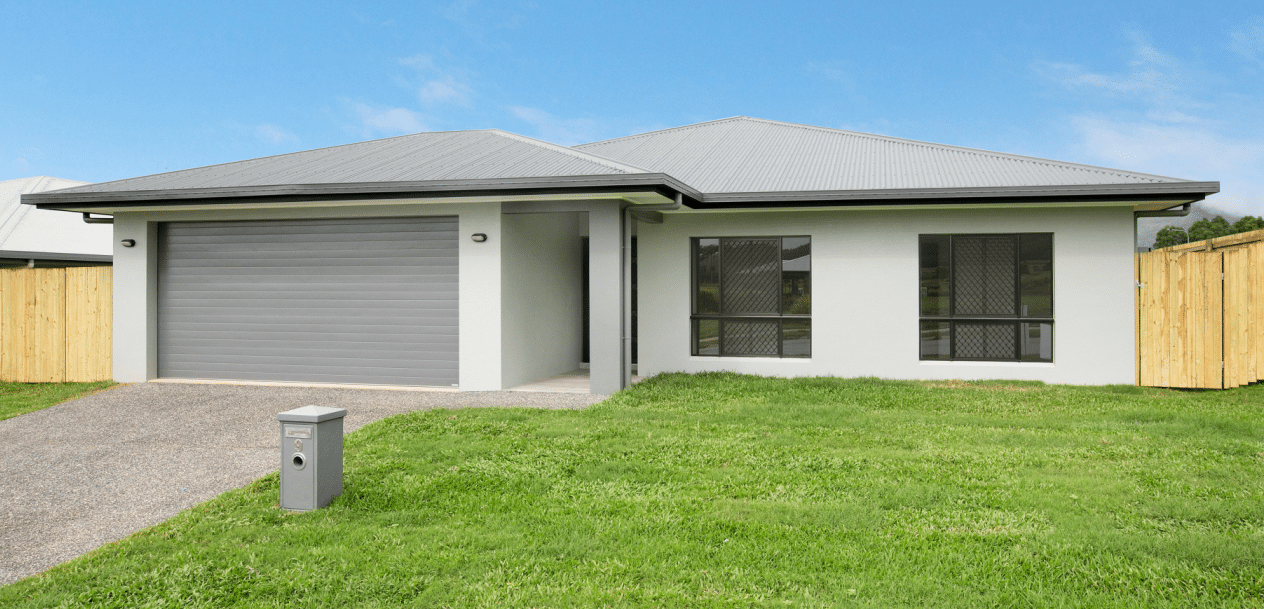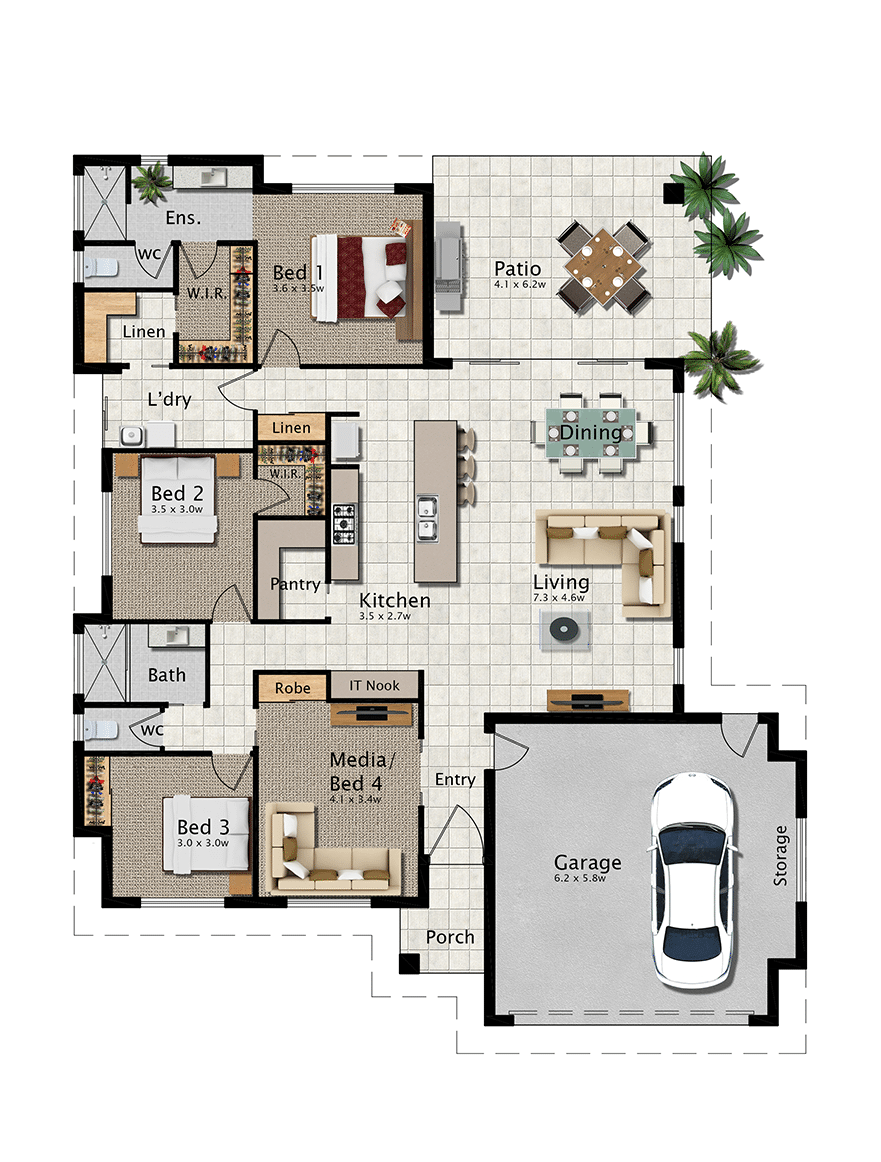Woodlock 230 House Plan

General Description
The Woodlock 230 features three separate zones in a compact layout. At the front of the house two bedrooms are grouped with a bathroom, wc and a separate media room. The media room can be accessed from the home entry way or can be closed off and accessed from the bedroom corridor for enhanced privacy. Alternatively, it can be used as a forth bedroom or entry lounge.
The main living area is open plan with modern kitchen with large island bench and walk-in pantry. This space opens onto a well proportioned patio.
The main bedroom is tucked away discretely at the back of the house and features an ensuite with separate wc and a walk-in robe that conveniently connects into a walk-in linen and through to the laundry.
Features
4 bedrooms/ 2 bathrooms, open plan living with large outdoor area, kitchen with walk-in pantry & island bench, open plan living flowing on to outdoor living area, double garage with storage area, main bedroom includes large ensuite with separate wc & walk-in robe
Dimensions
- Living 159 m2
- Patio 25.4 m2
- Porch 3.6 m2
- Garage 42.2 m2
- Total 230.2 m2
-
W: 14.9 m L: 18.4 m





