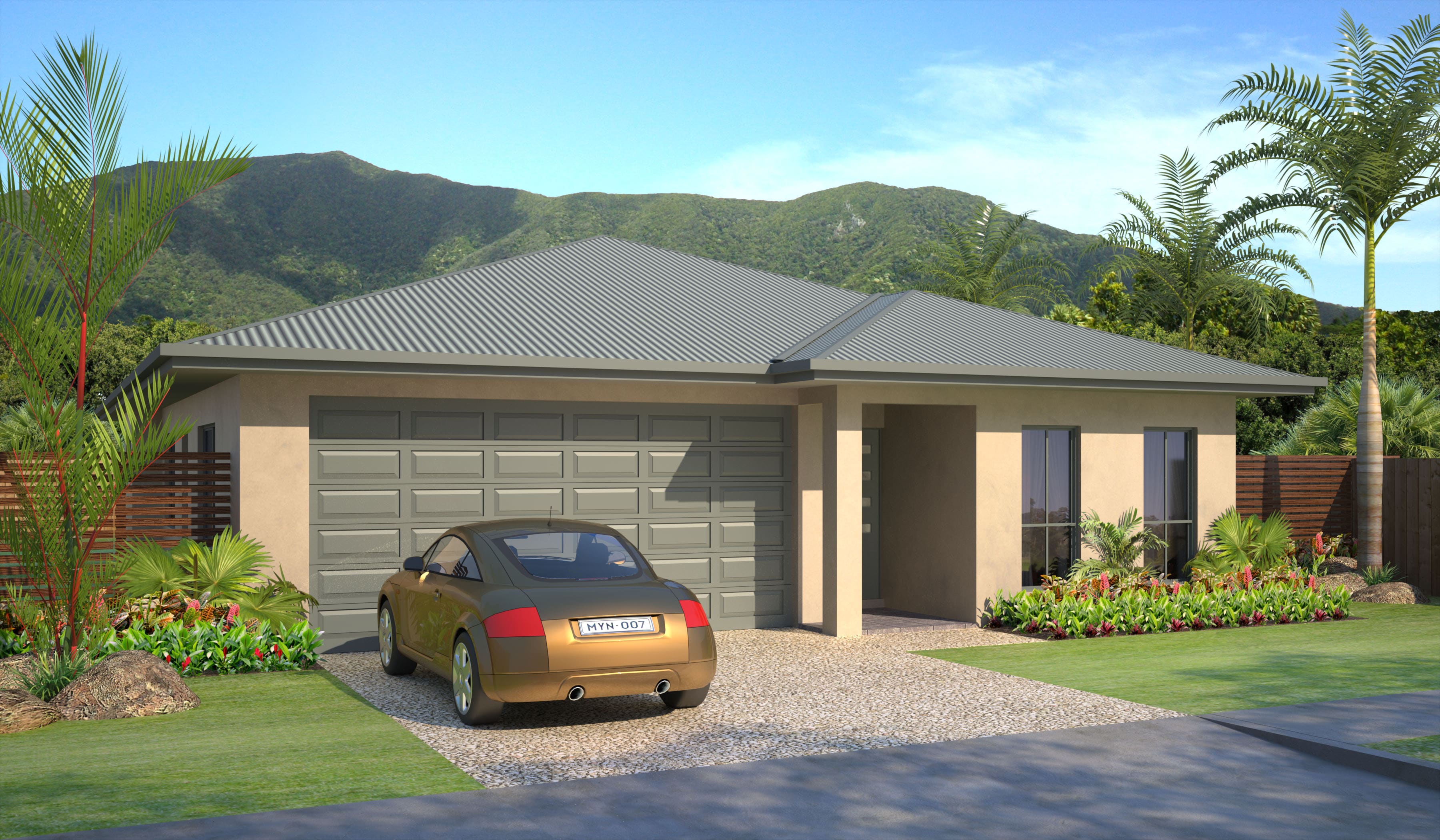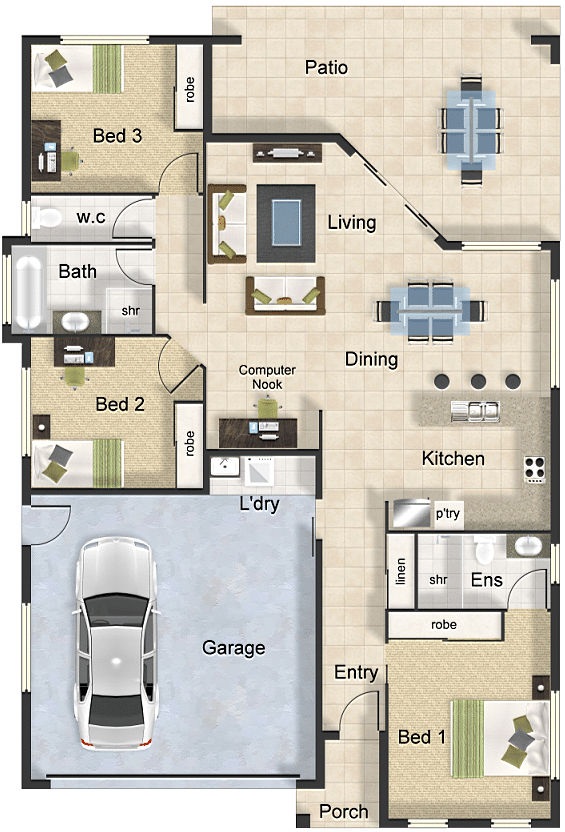Siena 188 House Plan

General Description
The Siena 188 is a compact three bedroom home which is similar open plan living to the Pyramid 181. The master bedroom is at the front of the home and has its own ensuite.
The Siena 188 is perfect for an allotment with a narrow street frontage or for storing a boat or caravan or building a shed to the side of the house.
Dimensions
- Living 115.5 m2
- Patio 29.6 m2
- Porch 2.5 m2
- Garage 40.4 m2
- Total 188.0 m2
-
W: 11.2 m L: 16.5 m

