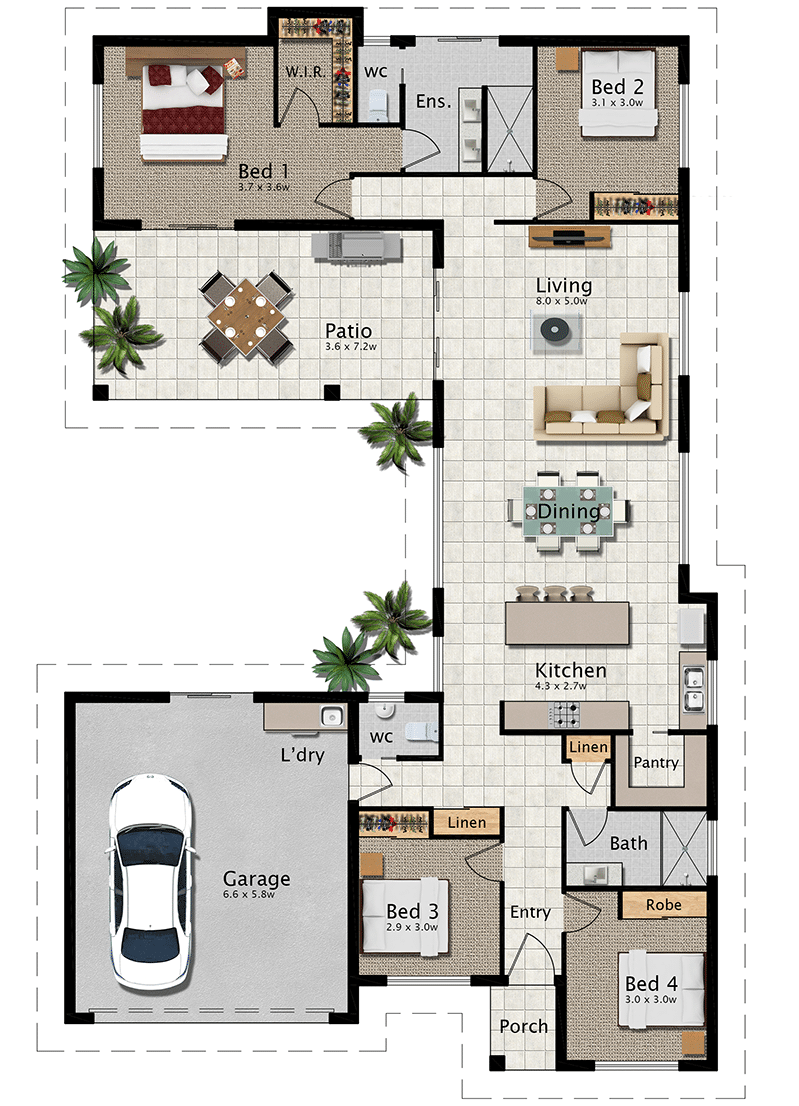Russell 231 House Plan

General Description
An internal courtyard dominates this home, providing privacy and separation of living and sleeping areas. The pavilion-like open plan living/dining/kitchen space has a good cross-flow of natural light and cooling ventilation, which is ideal for tropical living.
The bedrooms are grouped in two separate zones. Two rooms are located at the front of the home with their own amenities. The main bedroom is tucked away at the back of the home and has access to the central patio. A fourth bedroom is also positioned at the rear which can alternatively function as a private study or activities room for the main bedroom.
This home is ideal for an allotment that is overlooked by a higher lot behind, as the patio and living areas open onto a central courtyard for privacy. There is also plenty of room to store a boat or caravan to the side of the garage on 20m wide lots.
Features
4 bedrooms/ 2 bathrooms, open plan living with large outdoor area, stylish kitchen with walk-in pantry & island bench, open plan living flowing on to outdoor living area, double garage with storage area, main bedroom includes large ensuite with separate wc & walk-in robe
Dimensions
- Living 161.2 m2
- Patio 25.9 m2
- Porch 2.5 m2
- Garage 42.1 m2
- Total 231.7 m2
-
W: 13.8 m L: 21.9 m





