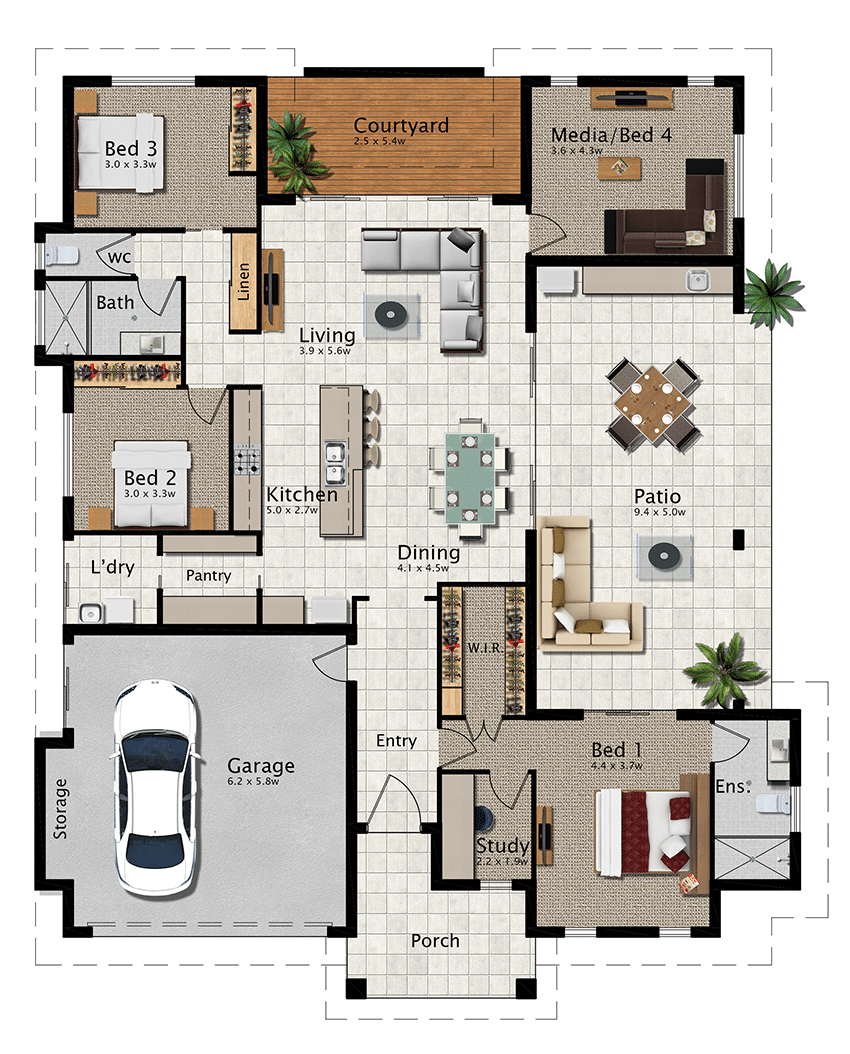Rose 280 House Plan

General Description
The Rose 280 is a large home with an unconventional but well thought out layout. The main bedroom dominates the front of the home with a large walk-in robe and a conveniently located study. The bedroom has a comfortable cross flow of natural light and ventilation and direct access to the large multi-use patio.
The open plan living area opens on to the patio and has a separate screened courtyard which functions as an outdoor room, ideal on a warm evening. The kitchen flows seamlessly into the walk-in pantry and laundry and out to the side of the house, which is a good spot for a kitchen herb garden.
Two bedrooms and amenities are also located in the area behind the garage. The media room/ bedroom 4 is tucked away in between the courtyard and patio providing an interesting counterbalance to the layout of the home.
Features
4 bedrooms/ 2 bathrooms, open plan living with large outdoor area, stylish kitchen with walk-in pantry & island bench, open plan living flowing on to outdoor living area, double garage with storage area, main bedroom includes large ensuite with separate wc & walk-in robe
Dimensions
- Living 168.3 m2
- Patio 46.5 m2
- Courtyard 13.5 m2
- Porch 10.7 m2
- Garage 40.7 m2
- Total 279.7 m2
-
W: 15.6 m L: 19.5 m





