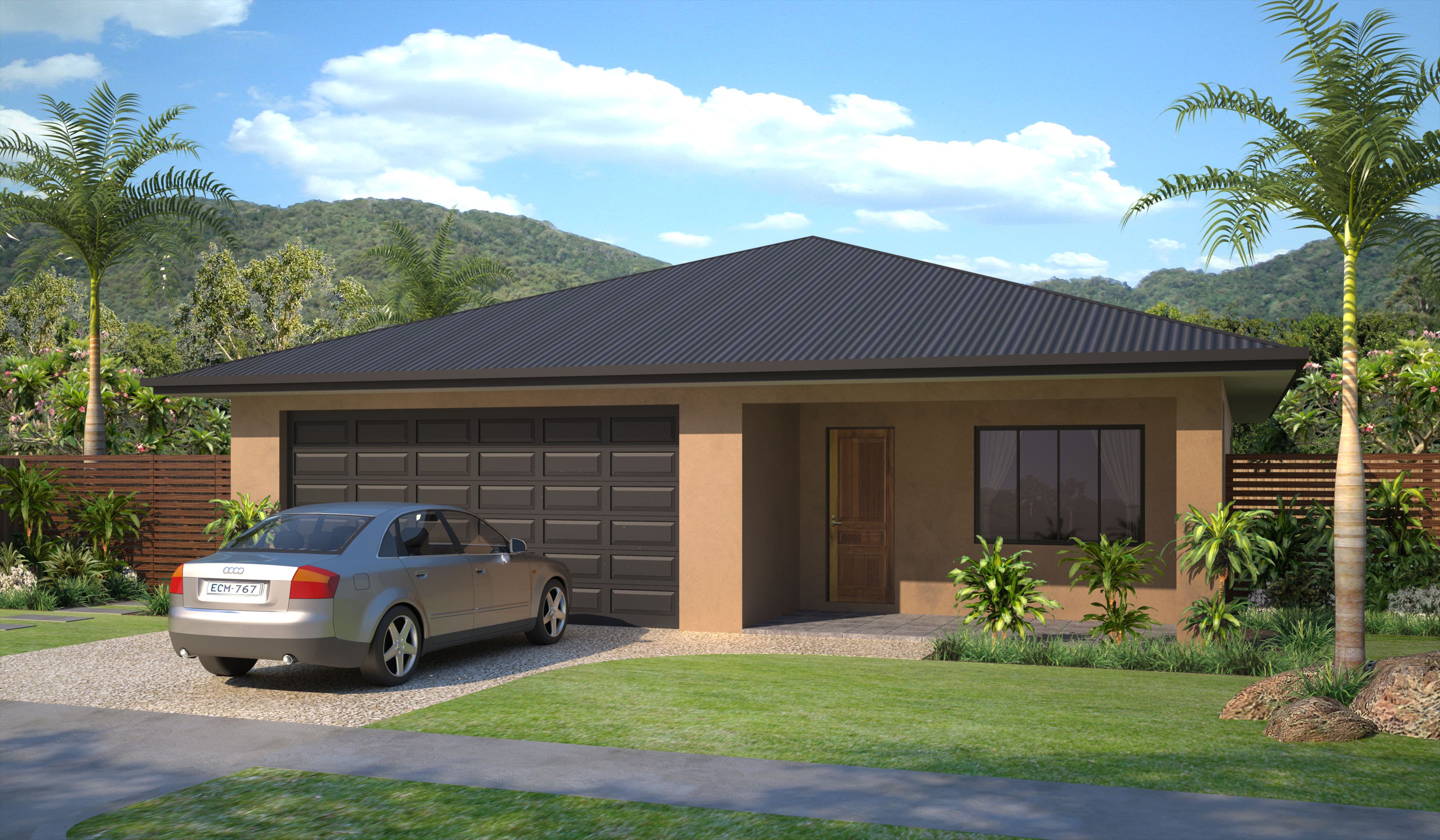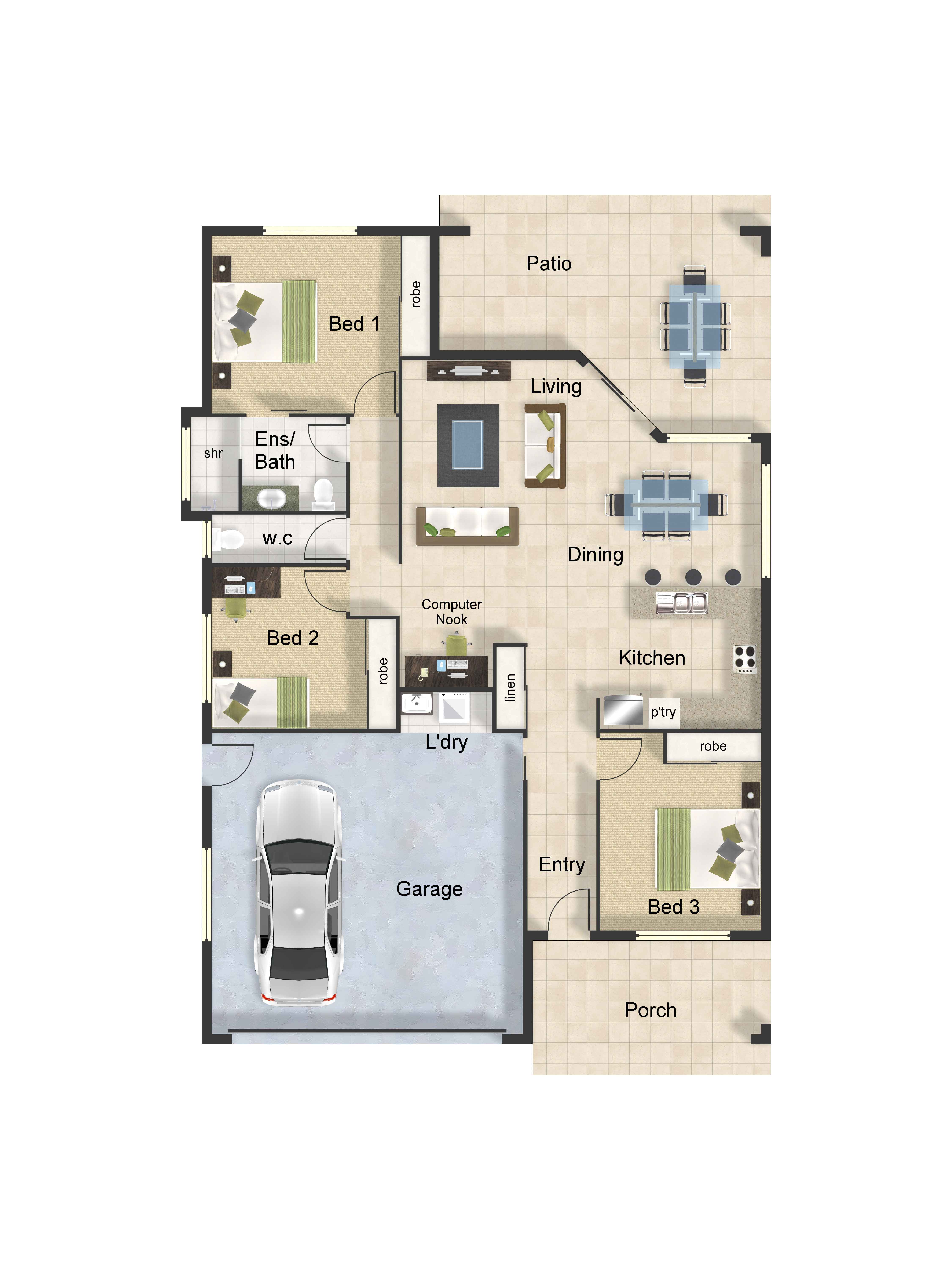Pyramid 181 House Plan

General Description
The Pyramid 181 is a compact three bedroom home which is ideal for a first home buyer or someone looking to downsize. It features open plan living leading on to a large patio. There is also a front porch with room for a table and chairs. Bedroom 1 is at the rear of the house and features a two-way bathroom. The other bedrooms are of decent size with plenty of room for queen sized beds.
This home suits an allotment with a narrow street frontage. Alternately there is plenty of room to store a boat, caravan or build a shed to the side of the house and have good convenient street access without crowding the backyard.
Dimensions
- Living 105.7 m2
- Patio 23.8 m2
- Porch 12.0 m2
- Garage 39.5 m2
- Total 181.0 m2
-
W: 11.0 m L: 15.8 m





