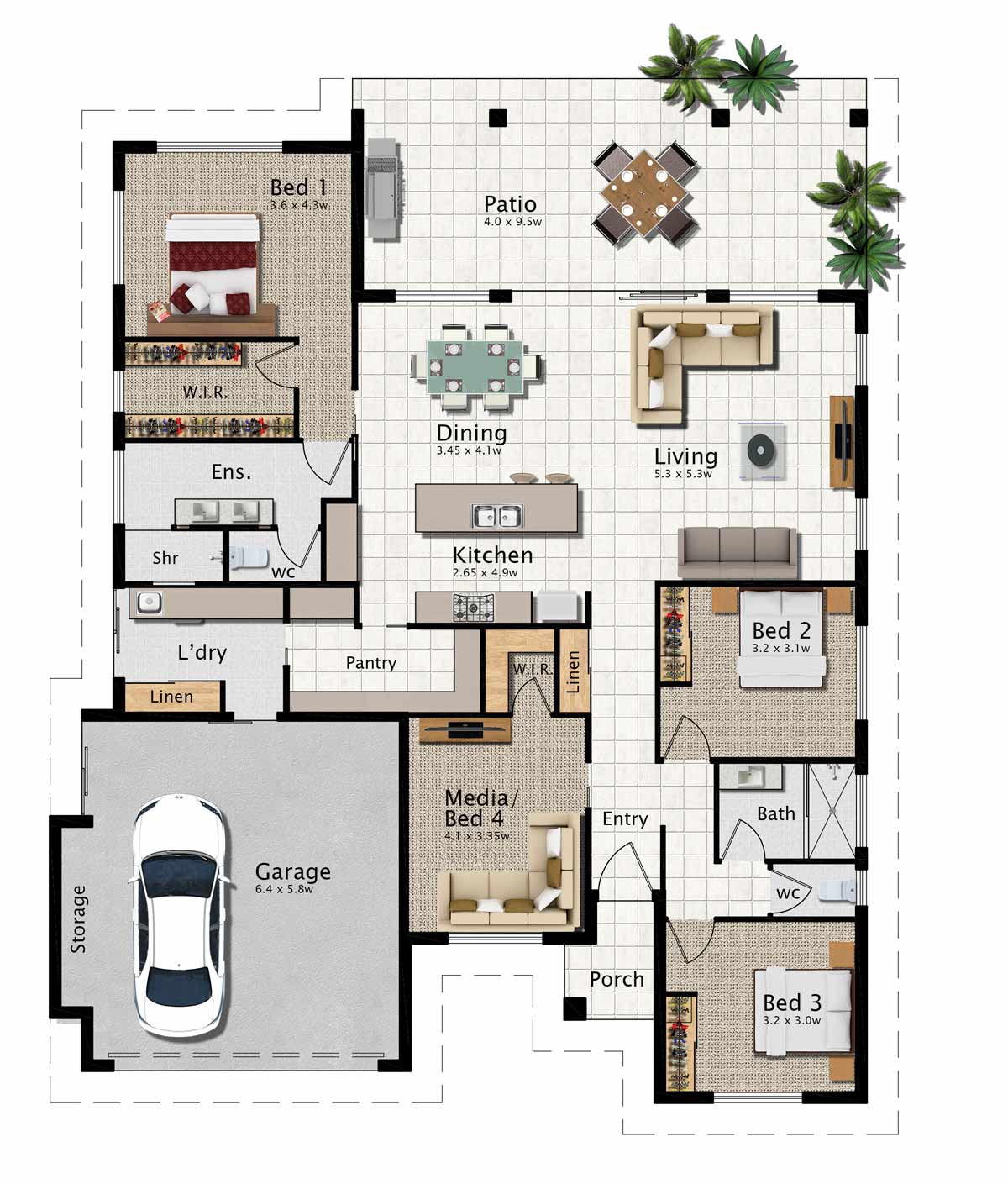Parkland 260 House Plan

General Description
The Parkland 260 is a stunning home with a real wow factor. A true entertainer’s delight, it boasts a superb layout with plenty of room for family and friends. The gourmet kitchen is the centre point of the home with a massive island bench and a huge pantry to die for. Generous open plan living and a wonderful, spacious patio complete the scene.
The stunning main bedroom suite is tucked away at the rear of the home with relaxing garden views. It has a large walk-in robe behind the bed and a well-appointed ensuite with separate wc and screenless shower. The three other bedrooms are grouped together at the far end of the house. The large bedroom 4 also makes a great media room for those special family movie nights.
Features
4 bedrooms/ 2 bathrooms, open plan living with large outdoor area, modern gourmet kitchen with huge walk-in pantry & island bench, open plan living flowing on to outdoor living area, double garage with storage area, main bedroom includes large ensuite with separate wc & walk-in robe
Dimensions
- Living 175.9 m2
- Patio 38.2 m2
- Porch 3.4 m2
- Garage 42.5 m2
- Total 260.0 m2
-
W: 16.0 m L: 19.9 m





