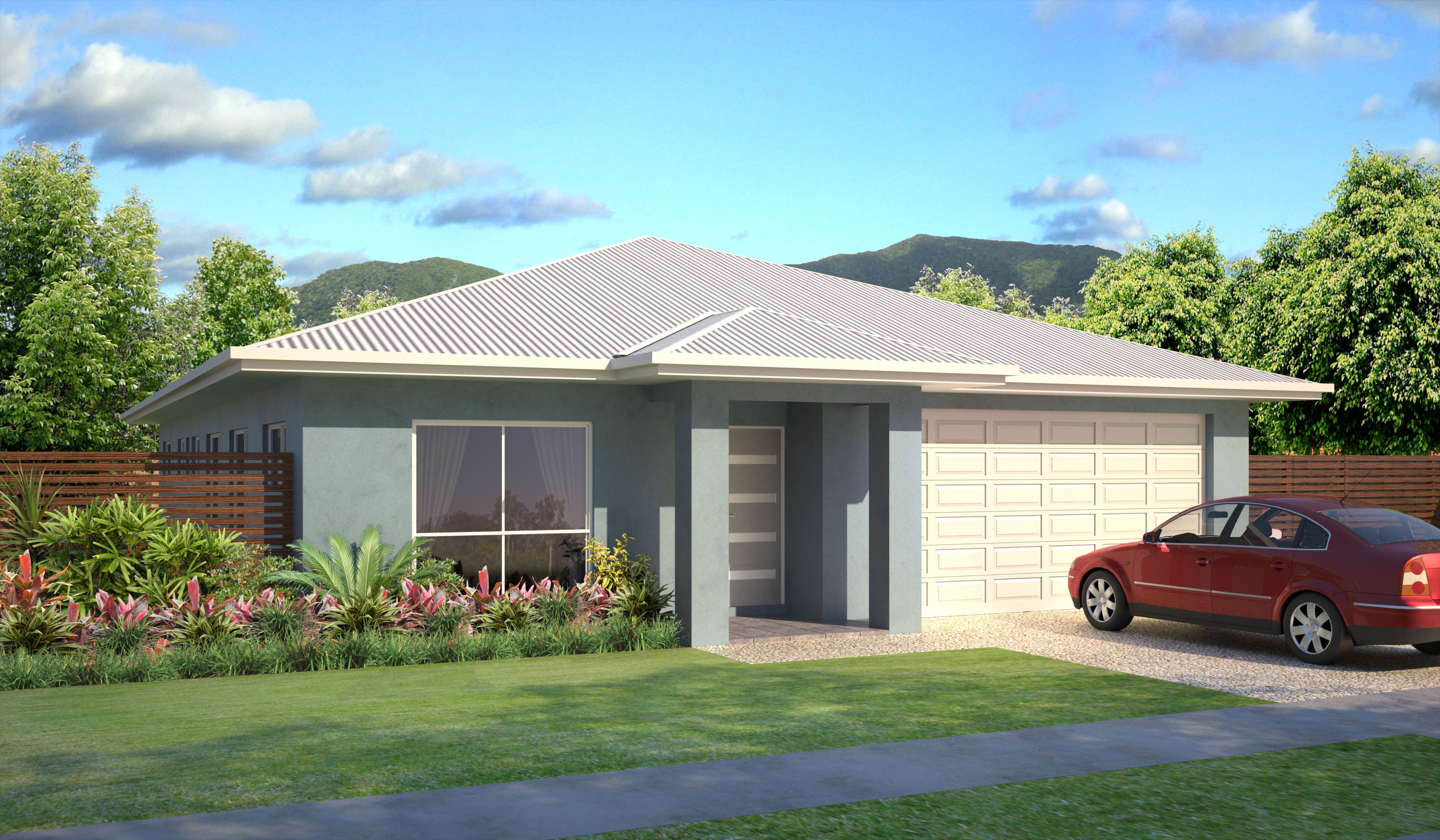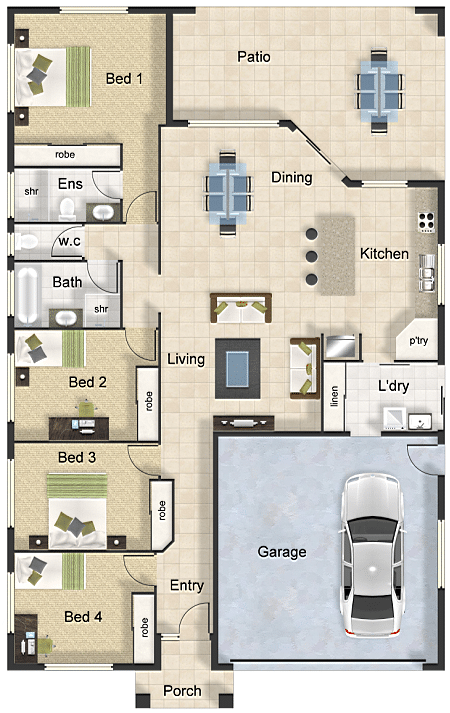Novelli 211 House Plan

General Description
The Novelli 211 is a four bedroom home with open plan layout. The living area flows out on to the well proportioned, functional patio making it ideal for entertaining. The well appointed kitchen has an island bench and walk-in pantry which conveniently connects to the laundry and garage.
The Novelli is another home which is suitable for a small or narrow lot. A
Dimensions
- Living 138.5 m2
- Patio 31.2 m2
- Porch 3.7 m2
- Garage 37.4 m2
- Total 210.8 m2
-
W: 11.6 m L: 18.6 m





