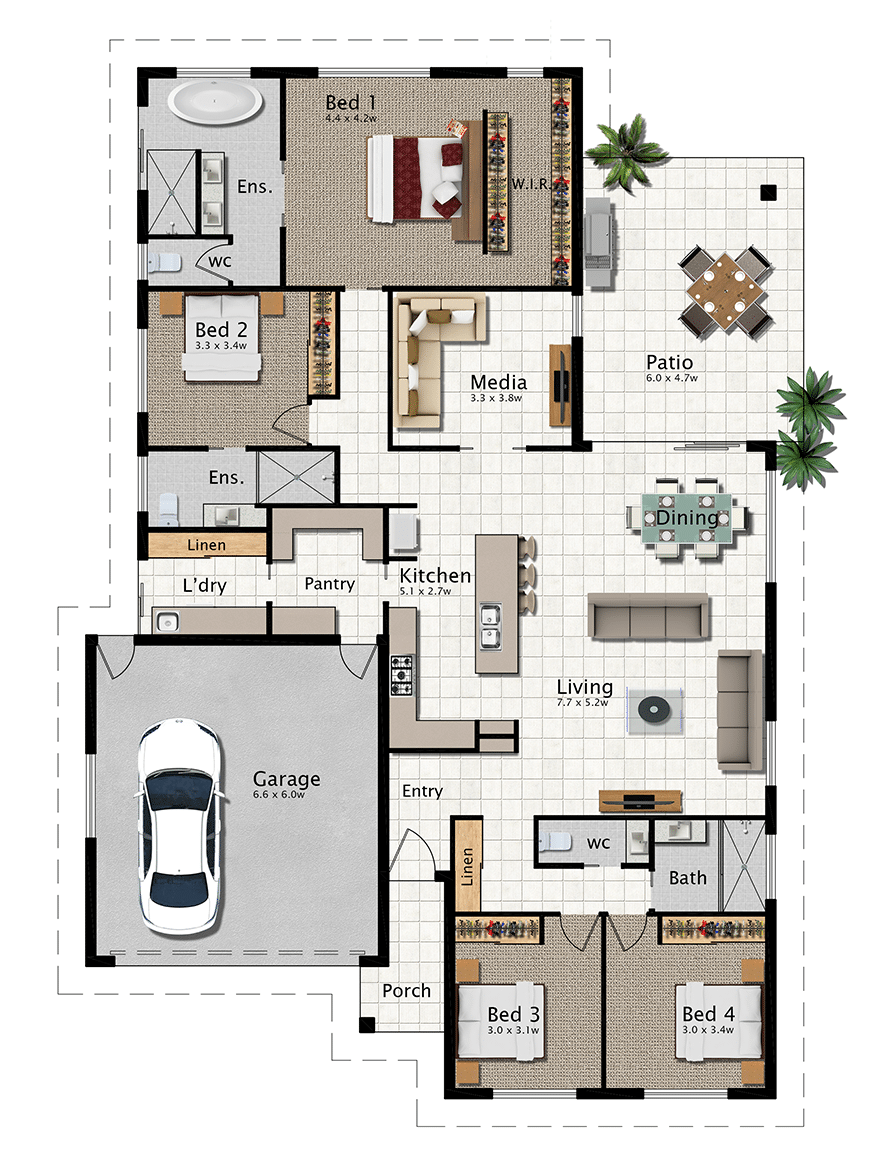Maynard 282 House Plan

General Description
The Maynard 282 is a home which offers flexibility for a variety of different lifestyles. There are three different bedroom arrangements. A large master bedroom suite is located at the rear of the house, which features a large airy ensuite with a free standing bath tub, separate wc, screen-less shower and double vanity. The ensuite can open out on to a private courtyard.
Bedroom 2 has its own ensuite making it ideal as a guest suite or a room for elderly parents or visiting older children. Two additional bedrooms are self-contained in a zone at the front of the home.
The large open plan living area flows out on to a generous sized patio. The walk-in pantry forms the hub leading from the garage into the kitchen and links into the well planned laundry. A large island bench acts as the focal point of the kitchen and a comfortable sized media room provides an additional private space.
Features
4 bedrooms/ 2 bathrooms, open plan living with large outdoor area, stylish kitchen with walk-in pantry & island bench, open plan living flowing on to outdoor living area, double garage with storage area, main bedroom includes large ensuite with separate wc & walk-in robe
Dimensions
- Living 206.2 m2
- Patio 28.2 m2
- Porch 4.7 m2
- Garage 42.7 m2
- Total 281.8 m2
-
W: 14.6 m L: 21.8 m





