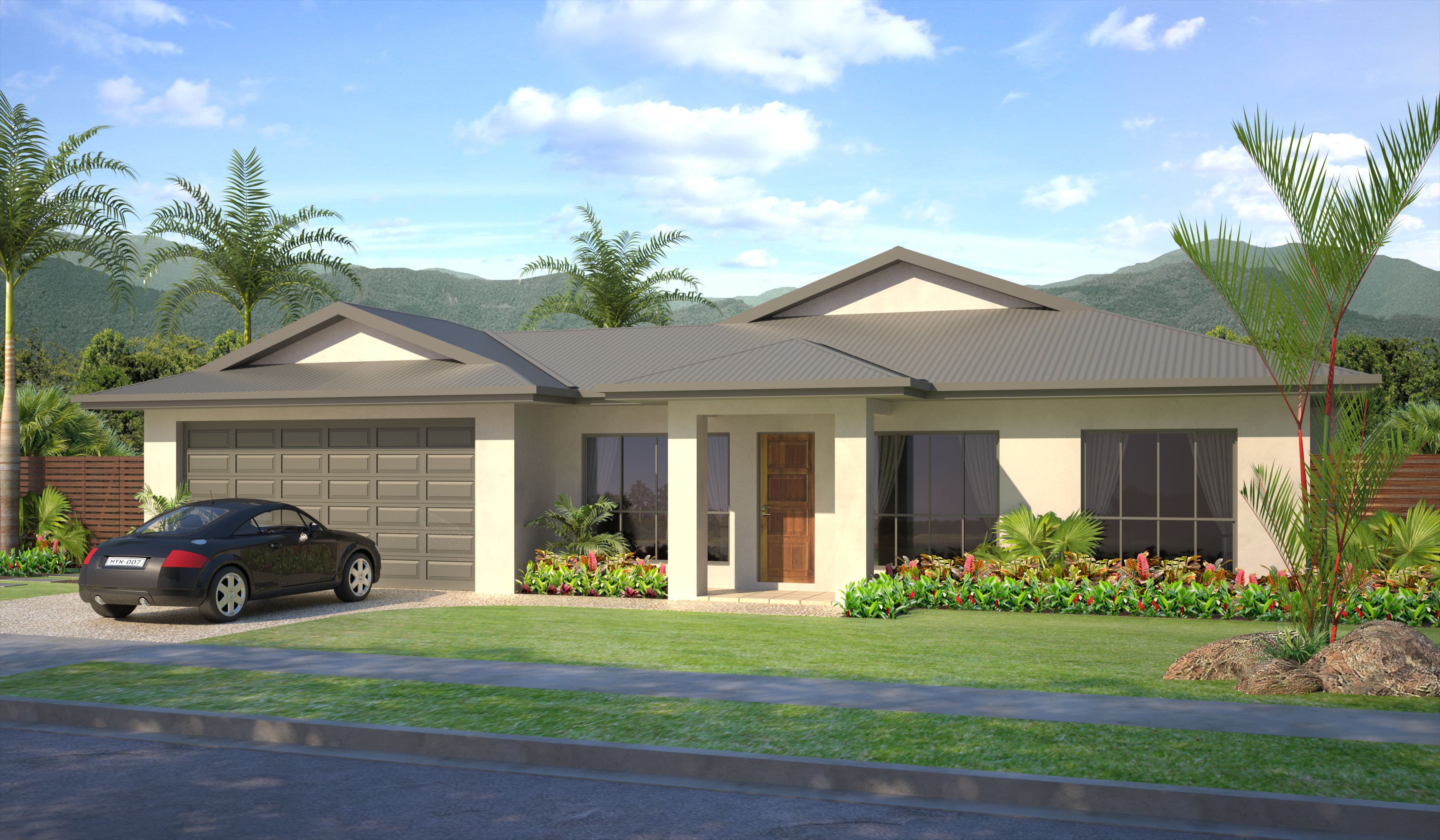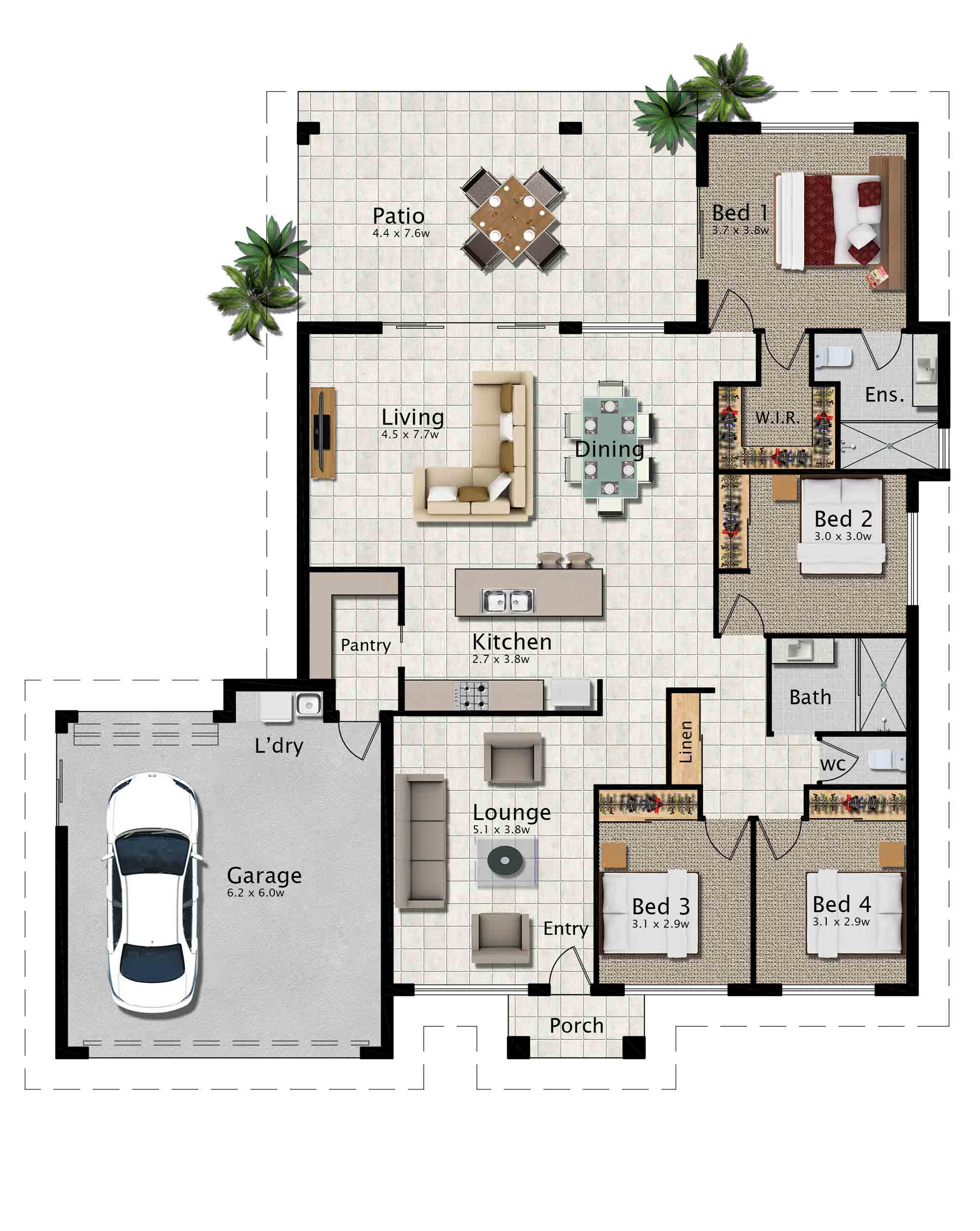Janssen 238 House Plan

General Description
The Janssen 238 has a layout that combines traditional elements with more contemporary features. A formal entry porch leads into the front lounge room which provides a visual connection to the street and a comfortable space to greet guests.
A passage leads from the lounge into a cluster of three bedrooms with their own bath, wc and linen. The main bedroom with its walk-in robe and ensuite is tucked away at the back of the house and opens on to the rear patio.
The Kitchen features an island bench and leads through the walk-in pantry into the garage, which is convenient for unloading groceries. The wide living/ dining room opens on to the large, well proportioned patio which is ideal for entertaining.
Features
4 bedrooms/ 2 bathrooms, open plan living with large outdoor area, stylish kitchen with walk-in pantry & island bench, open plan living flowing on to outdoor living area, double garage with storage area, main bedroom includes large ensuite with separate wc & walk-in robe
Dimensions
- Living 160.0 m2
- Patio 33.4 m2
- Porch 3.1 m2
- Garage 41.9 m2
- Total 238.4 m2
-
W: 16.4 m L: 17.8 m





