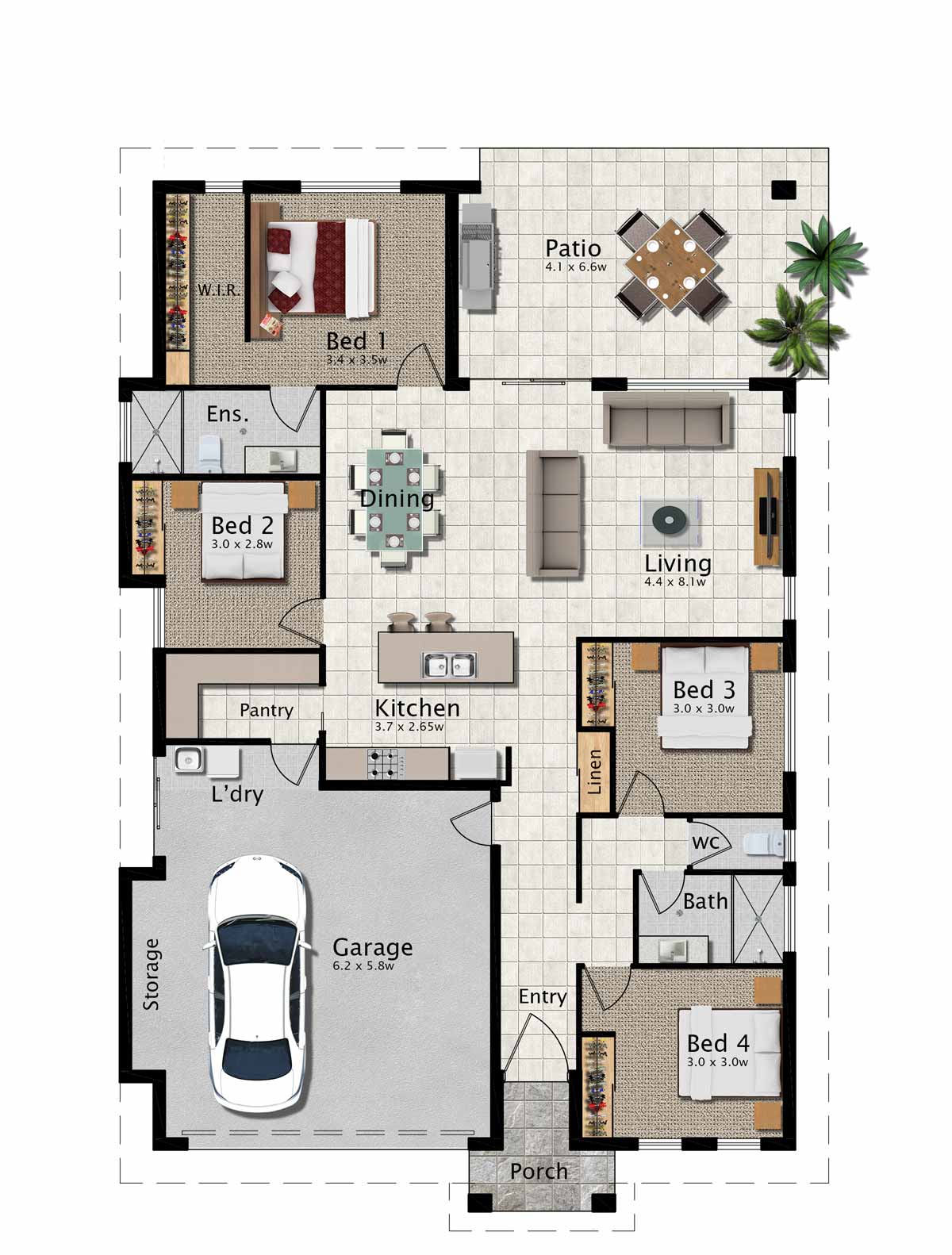Hastie 209 House Plan

General Description
The Hastie 209 home design has a similar living, kitchen and patio layout to the Coutts house plans. The difference is the layout of the bedrooms and garage. Bedrooms 2 & 3 are located off the entry hall and separated by the bathroom and wc. Bedroom 4 doubles as a utility room conveniently positioned next to the kitchen. It is an ideal for a kids’ playroom or home office.
Bedroom 1 is located are the rear of the house. It has a large ensuite with a separate wc, screen-less shower and generous vanity bench. A large walk-in robe, hidden behind the bed, provides generous storage space.
The open plan living and dining room flow out on to the rear patio. The large kitchen is flanked by a walk-in pantry which leads into the laundry tucked neatly in a corner of the garage. This provides a nice flow from the garage through to the kitchen.
Features
4 bedrooms/ 2 bathrooms, open plan living with large patio, contemporary kitchen with walk-in pantry & island bench, double garage with storage area, main bedroom includes well-appointed ensuite & walk-in robe
Dimensions
- Living 134.6 m2
- Patio 26.8 m2
- Porch 4.3 m2
- Garage 43.3 m2
- Total 209 m2
-
W: 12.6 m L: 19.2 m





