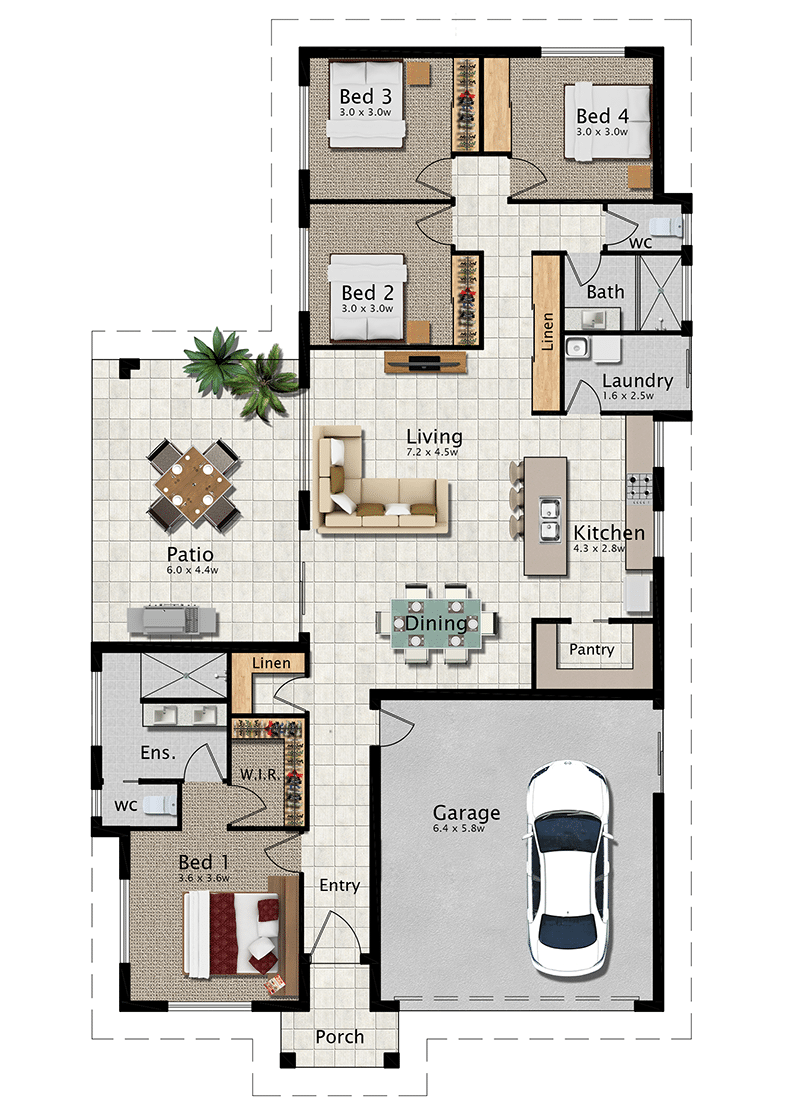Hanlon 221 House Plan

General Description
The Hanlon 221 features a progression of three different zones of living space. At the front of the home is the master bedroom suite, entry and garage. Bedroom 1 has a large well lit and ventilated ensuite with a separate wc, screen-less shower and double bowl vanity. A good sized walk-in robe and walk-in linen cupboard provide generous storage space.
Next in the progression are the living room, kitchen and patio which extend the full width of the house. Breezes flow across the patio, through the living and dining areas and out the kitchen windows, which is provides ideal relief from the heat in the tropics. The kitchen is flanked by a walk-in pantry at one end and the laundry at the other which creates an efficient work flow.
Three equal sized bedrooms, a bathroom and wc form the third zone of the house. These rooms are all off a common hallway with a layout where all the doors to the rooms are concealed from the main living area, providing a high level of privacy.
Features
4 bedrooms/ 2 bathrooms, open plan living with large outdoor area, stylish kitchen with walk-in pantry & island bench, open plan living flowing on to outdoor living area, double garage with storage area, main bedroom includes large ensuite with separate wc & walk-in robe
Dimensions
- Living 150.6 m2
- Patio 26.4 m2
- Porch 4.3 m2
- Garage 39.8 m2
- Total 221.1 m2
-
W: 12.1 m L: 21.6 m





