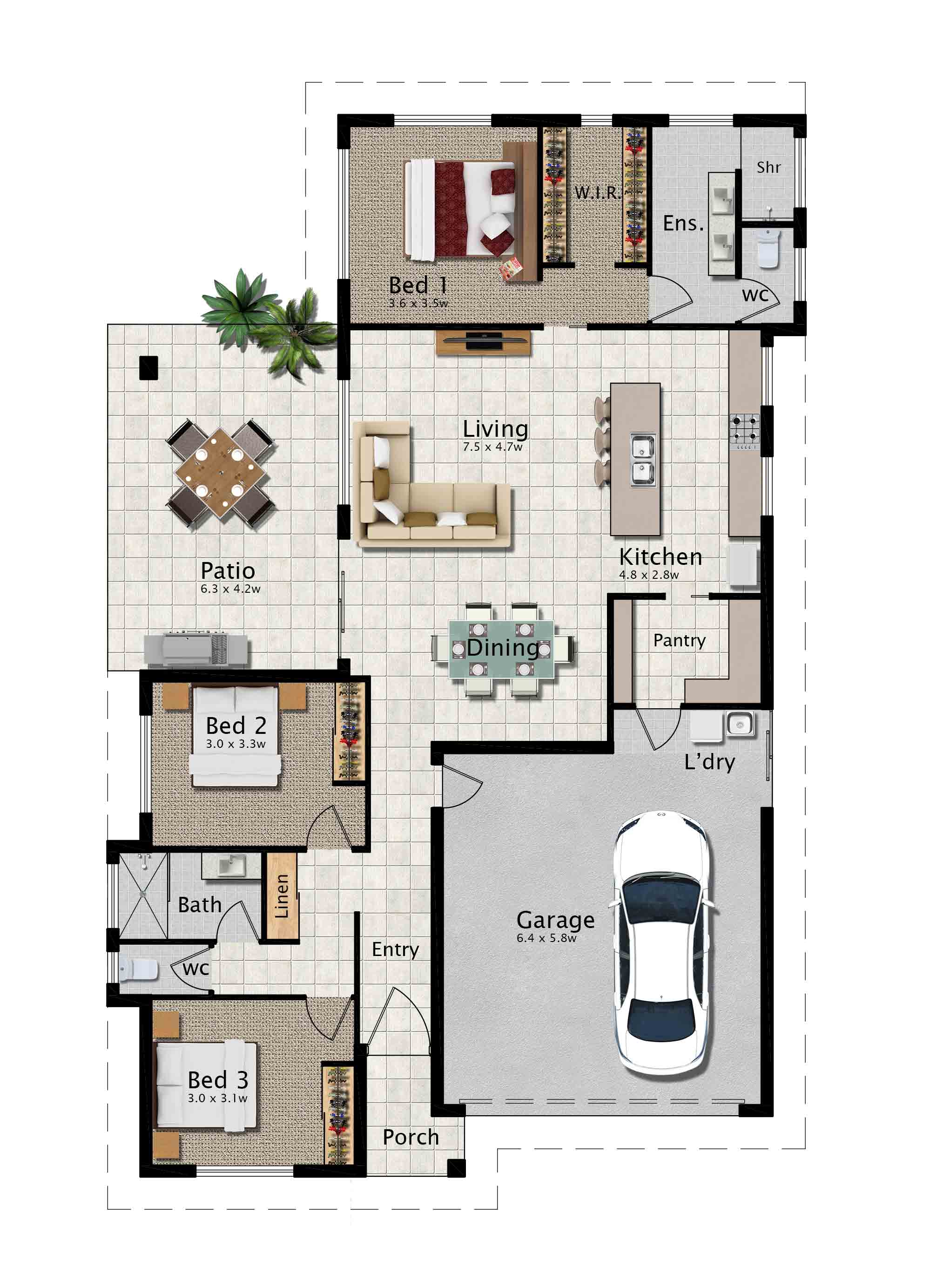Hanlon 210 3b House Plan

General Description
The Hanlon 210 is a three bedroom home that’s sure to impress. An innovative layout with a three living zone design, it provides open plan living combined with a feeling of separation and privacy. The spacious living area, kitchen and patio extend the full width of the house. Breezes flow across the patio, through the living and dining areas and out the kitchen windows, providing ideal relief from the heat of the tropics. The kitchen is flanked by a walk-in pantry which leads into the laundry tucked neatly in a corner of the garage. This provides a nice flow of space for multi-tasking.
The main bedroom suite has a large ensuite with a separate wc, screen-less shower and double bowl vanity. A large walk-in robe hidden behind the bed provides generous storage space. There are three different design options available for the layout of the main bedroom, ensuite and walk-in robe. At the front of the home are two good sized bedrooms with a bathroom and wc. These rooms are well away from the main living area, providing a high level of privacy.
The main bedroom suite has a large ensuite with a separate wc, screen-less shower and double bowl vanity. A large walk-in robe hidden behind the bed provides generous storage space. There are three different design options available for the layout of the main bedroom, ensuite and walk-in robe. At the front of the home are two good sized bedrooms with a bathroom and wc. These rooms are well away from the main living area, providing a high level of privacy.
Features
3 bedrooms/ 2 bathrooms, open plan living with large outdoor area, modern gourmet kitchen with huge walk-in pantry & island bench, double garage with storage area, main bedroom includes large ensuite with separate wc & walk-in robe.
Dimensions
- Living 138.0 m2
- Patio 26.5 m2
- Porch 3.3 m2
- Garage 42.0 m2
- Total 209.8 m2
-
W: 12.7 m L: 20.5 m





