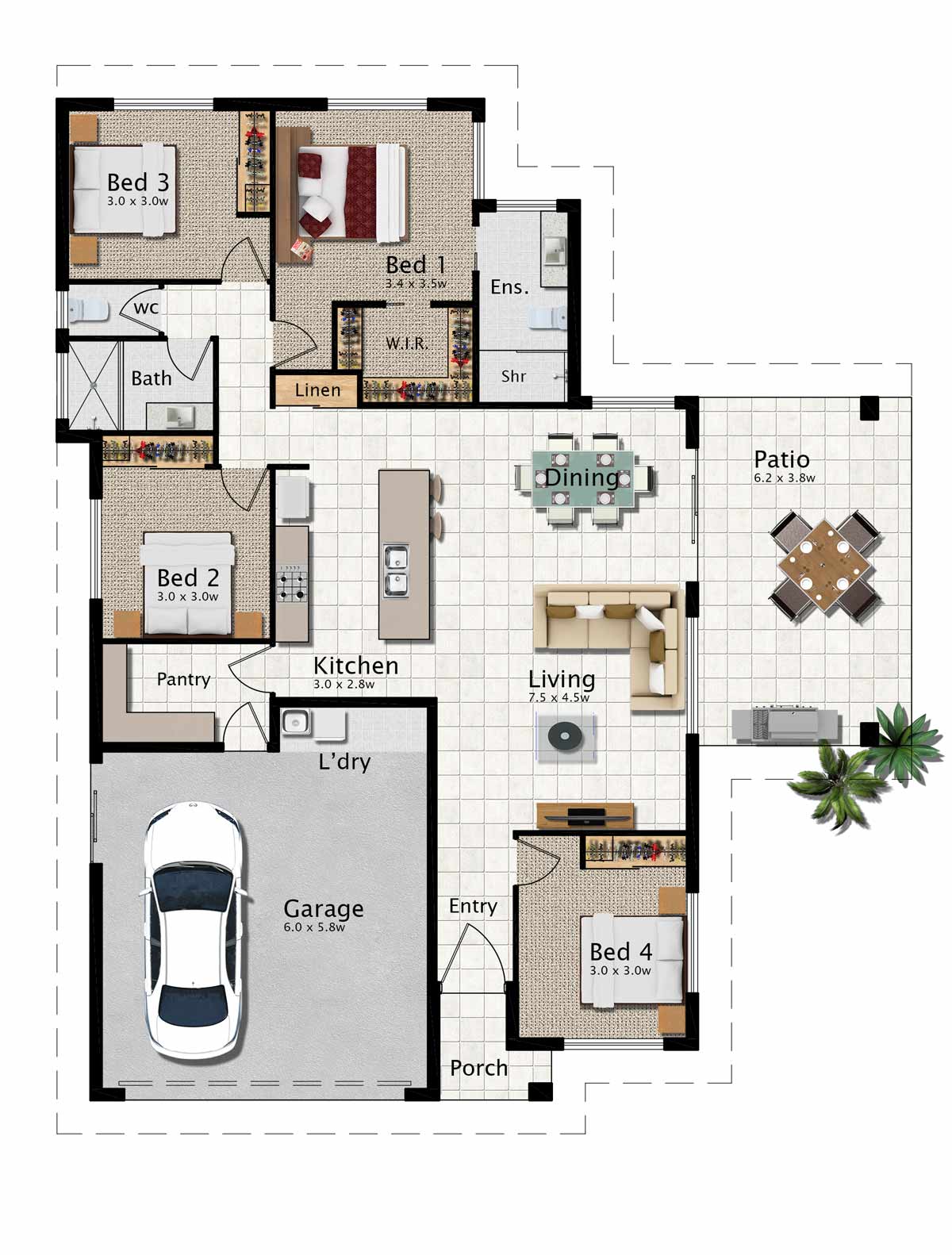Georgie 203 House Plan

General Description
The Georgie 203 is a four bedroom home with a modern, fresh feel. The clever use of space ensures that it ticks all the boxes, with a compact layout that delivers plenty of room where it matters most. The modern kitchen and open plan living area flow seamlessly out on to the generously sized patio.
The well-appointed master bedroom suite along with three other good sized bedrooms are ideal for a young family or professional couple. Designed to suit a corner lot, there is lots of space for a large shed or swimming pool in the backyard.
Features
4 bedrooms/ 2 bathrooms, open plan living with large outdoor area, modern kitchen with walk-in pantry & island bench, main bedroom includes well-appointed ensuite & walk-in robe, double garage
Dimensions
- Living 136.4 m2
- Patio 23.5 m2
- Porch 3.0 m2
- Garage 39.7 m2
- Total 202.6 m2
-
W: 15.2 m L: 19.0 m





