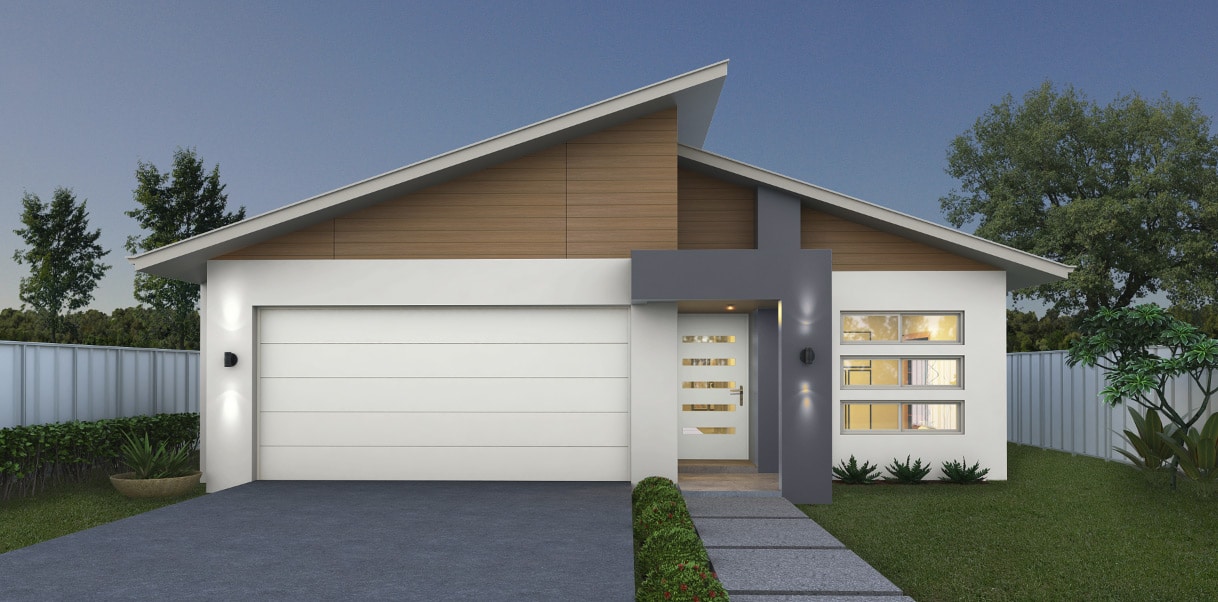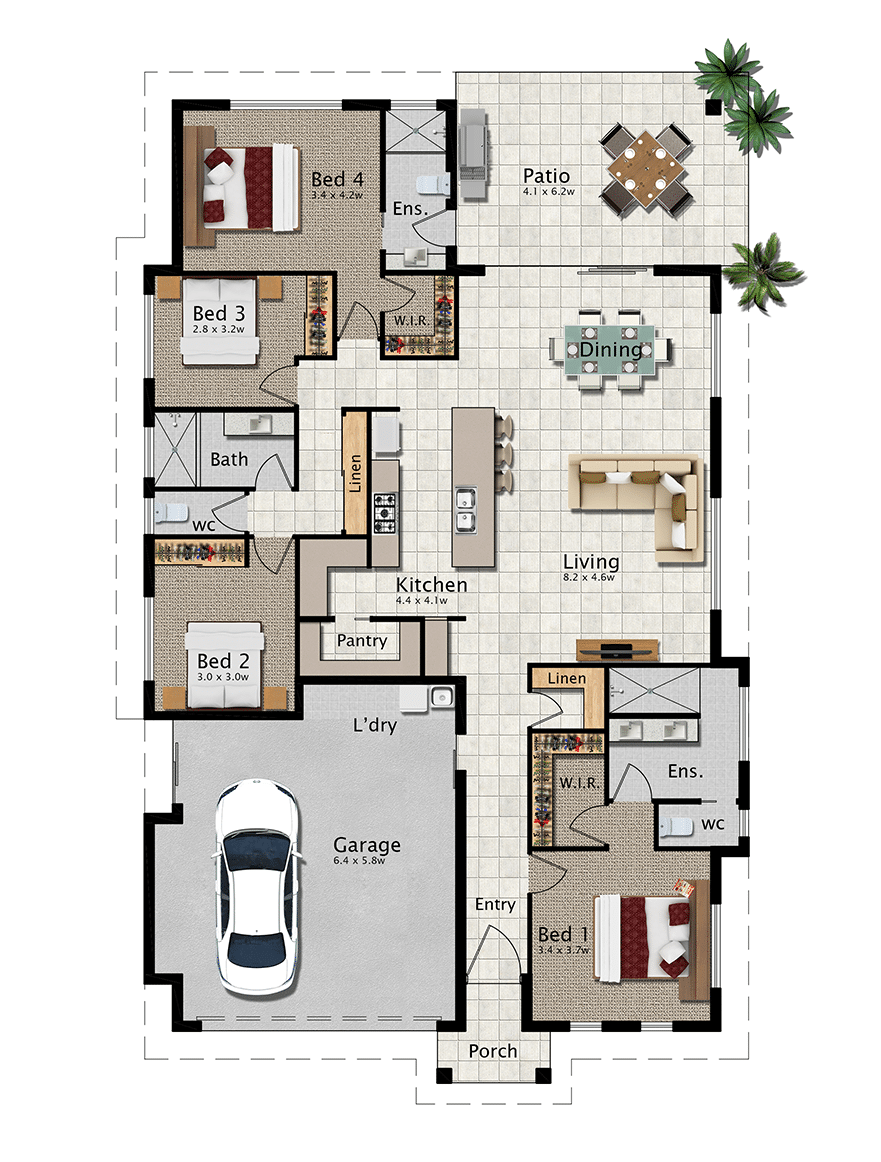Cronin 247 House Plan

General Description
The Cronin 247 is not just a larger version of the Cronin 220, its layout has been tweaked to incorporate more complexity and functionality. In a multi-generational twist the home incorporates two main bedroom suites, one at the front of the house and the other at the rear. Bedroom 4, at the back, is perfect as a guest room or for adult children or elderly parents. It is also an ideal games or media room, with a two-way bathroom opening on to the rear patio, which is perfect for entertaining or a backyard swimming pool.
The large kitchen has a concealed nook to hide a toaster, jug etc. on the way into the walk-in pantry. The island bench acts as the focal point of the living/ dining space which opens on to a large patio. There is plenty of storage space spread out throughout the home.
The Cronin 247 is also ideal for a narrow allotment. Alternately, there is plenty of room on a 20m wide lot to store a boat, caravan or build a shed to the side of the house and have good convenient street access without crowding the backyard.
Features
4 bedrooms/ 2 bathrooms, open plan living with large outdoor area, stylish kitchen with walk-in pantry & island bench, open plan living flowing on to outdoor living area, double garage with storage area, main bedroom includes large ensuite with separate wc & walk-in robe
Dimensions
- Living 173.4 m2
- Patio 25.4 m2
- Porch 3.8 m2
- Garage 44.5 m2
- Total 247.1 m2
-
W: 12.2 m L: 20.8 m





