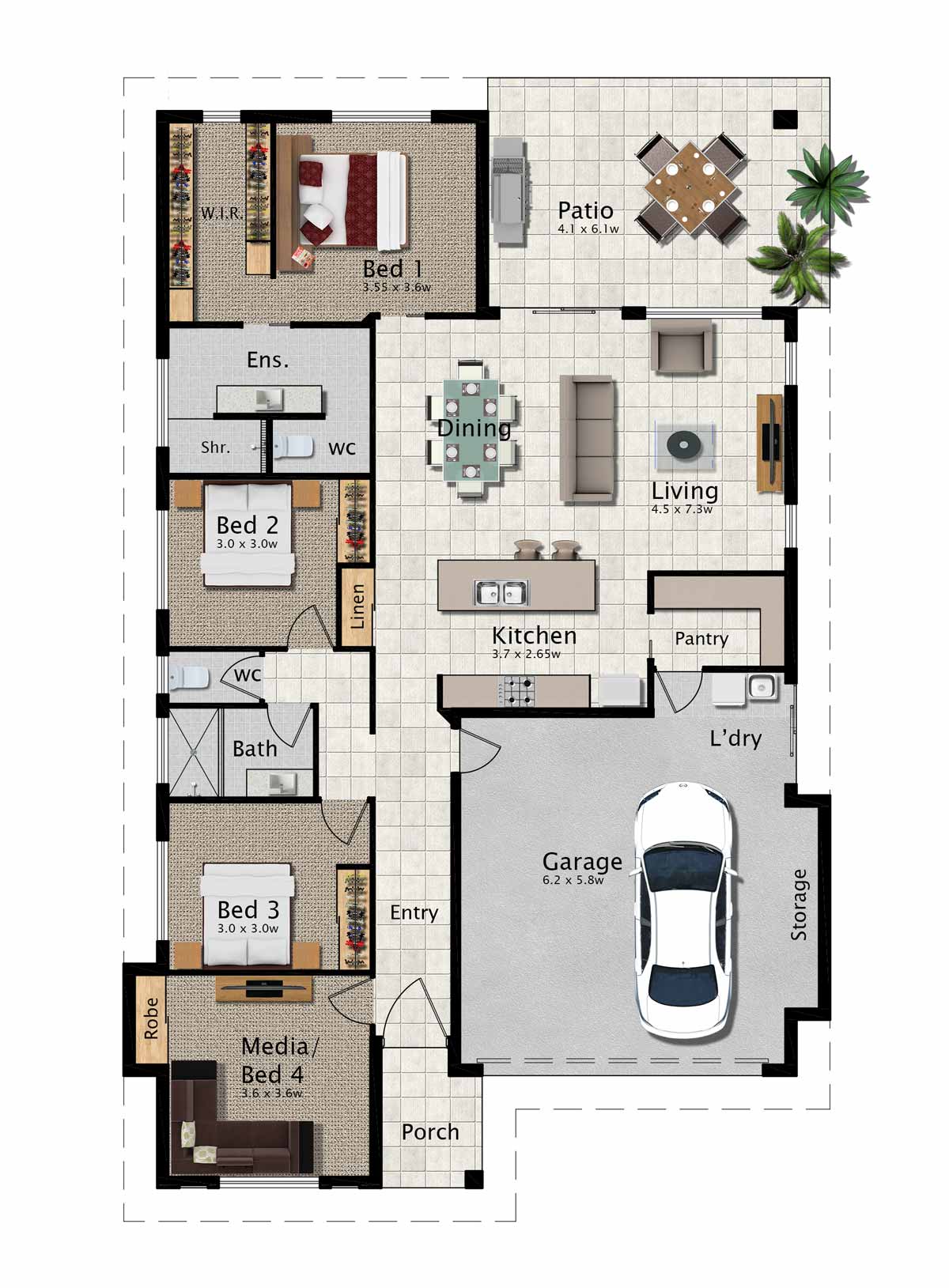Coutts 217 House Plan

General Description
The Coutts 217 is a gorgeous home with a modern, fresh design. It incorporates all the features you’ll love in a compact, well-planned layout. With raking ceilings and a spacious feel this home appeals to people of all ages.
The open plan living and dining room flows out on to a large patio. The perfect spot for kicking back and relaxing. The modern kitchen has an island bench and is flanked by a walk-in pantry which leads into the laundry, tucked neatly in a corner of the garage. This provides a nice flow of space when multi-tasking or coming home with the groceries.
The main bedroom features a large, modern ensuite with a separate wc, screenless shower and generous vanity bench. A huge walk-in robe, hidden behind the bed, provides plenty storage space. Your own private sanctuary hidden away at the back of your home.
Features
4 bedrooms/ 2 bathrooms, open plan living with large patio, stylish kitchen with an island bench and walk-in pantry, main bedroom includes a large ensuite and huge walk-in robe, double garage with storage area.
Dimensions
- Living 144.6 m2
- Patio 25.0 m2
- Porch 4.2 m2
- Garage 42.9 m2
- Total 216.7 m2
-
W: 12.6 m L: 20.4 m





