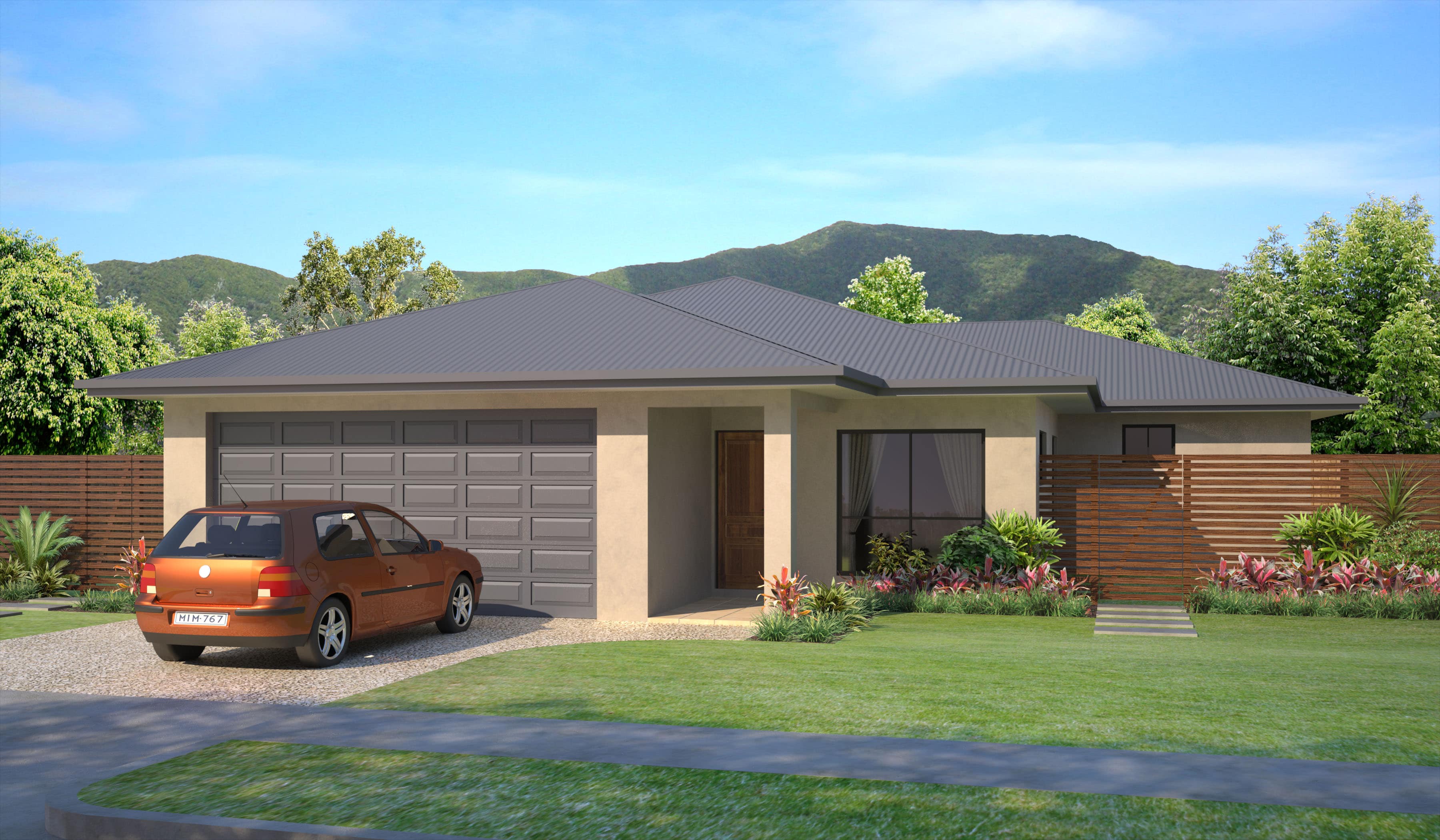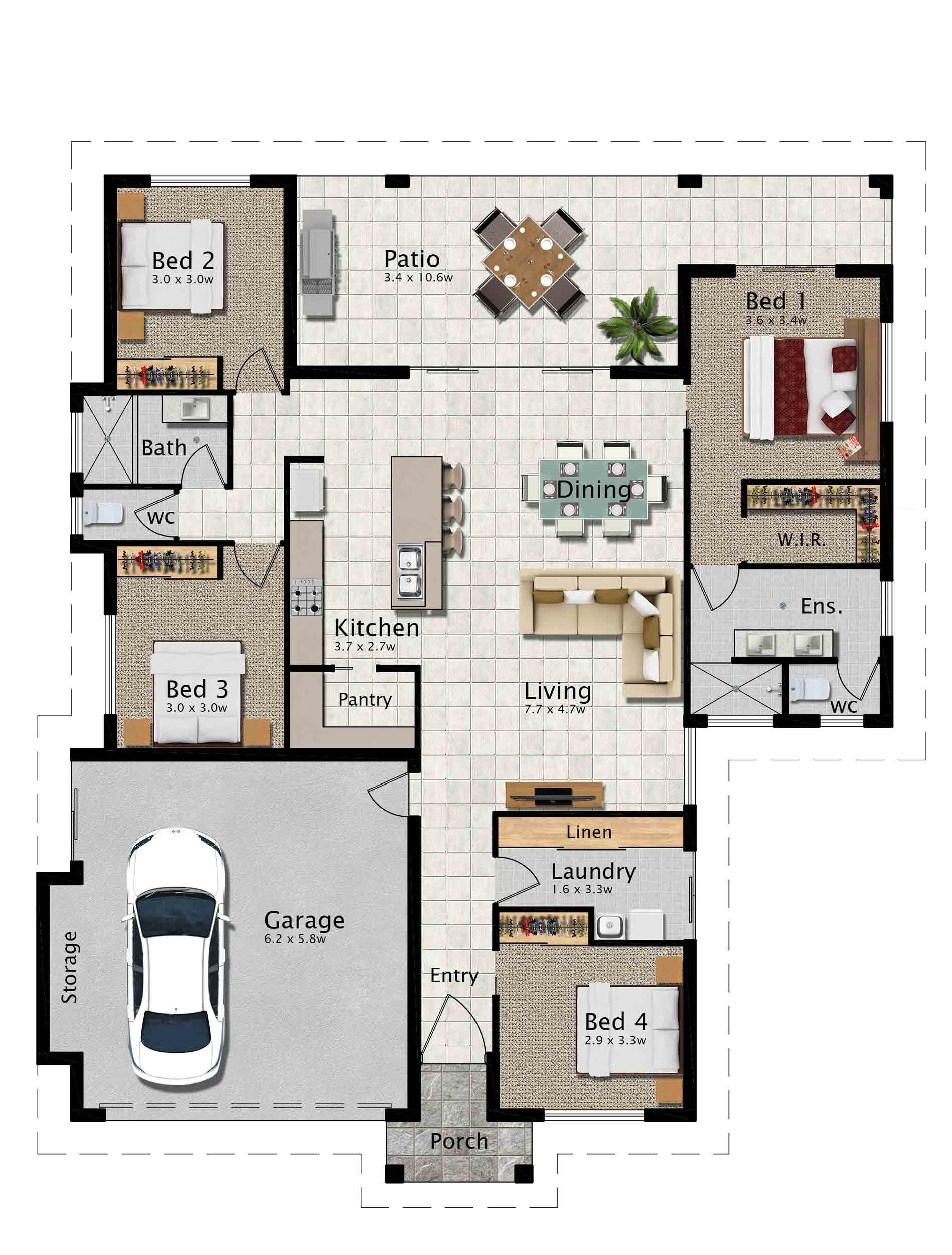Bulimba 221 House Plan

General Description
The ideal home for an irregular shaped allotment with a narrow street frontage and a wider backyard. Alternately there is plenty of room to store a boat, caravan or build a shed to the side of the house and have good convenient street access without crowding the backyard.
A large open living, dining, kitchen area opens onto a wide, generous sized patio space which is ideal for entertaining. There is good separation between the bedrooms providing increased privacy. The main bedroom opens onto the patio and has a large, private ensuite.
Features
4 bedrooms/ 2 bathrooms, open plan living with large outdoor area, stylish kitchen with walk-in pantry & island bench, open plan living flowing on to outdoor living area, double garage with storage area, main bedroom includes large ensuite with separate wc & walk-in robe.
Dimensions
- Living 147.0 m2
- Patio 29.2 m2
- Porch 4.1 m2
- Garage 40.7 m2
- Total 221.0 m2
-
W: 14.6 m L: 17.5 m





