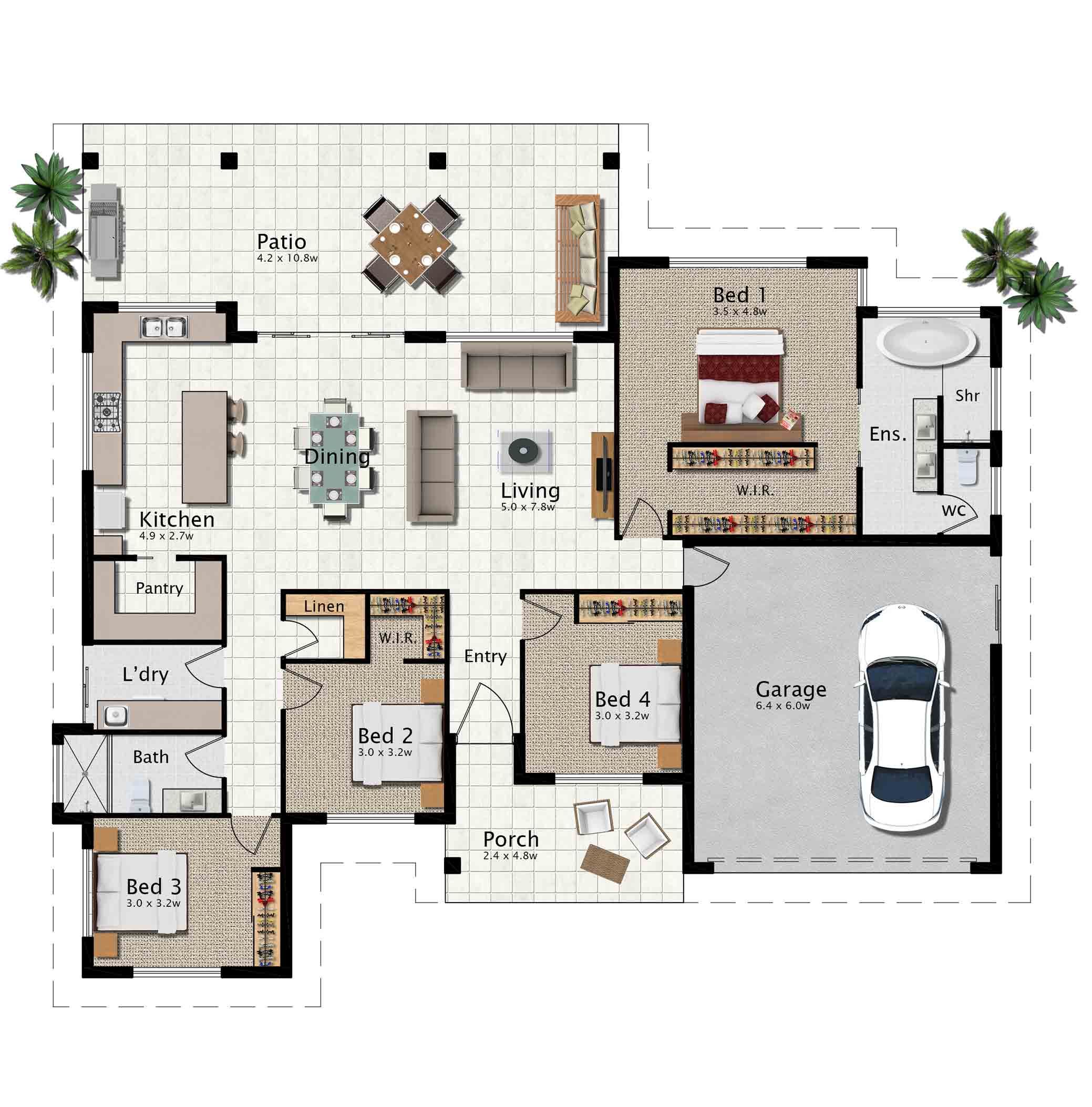Bellenden 265 House Plan

General Description
The Bellenden 265 is a large acreage home that is designed for a relaxing lifestyle. The real focus is on the backyard with the roomy open-plan living areas, kitchen and main bedroom all taking in the views. The large patio provides plenty of room for entertaining friends and family or just sitting and kicking back. The entry porch provides a welcome alternate outdoor space.
The main bedroom suite is tucked neatly away from the rest of the home and provides a real private sanctuary. With a huge walk behind robe and ensuite with separate wc it is the ideal retreat. Relax in the bath tub and gaze at the view. Three other large bedrooms and an extra-long double garage round off the home.
The main bedroom suite is tucked neatly away from the rest of the home and provides a real private sanctuary. With a huge walk behind robe and ensuite with separate wc it is the ideal retreat. Relax in the bath tub and gaze at the view. Three other large bedrooms and an extra-long double garage round off the home.
Features
4 bedrooms/ 2 bathrooms, open plan living flowing on to a large outdoor area, modern kitchen with walk-in pantry & island bench, double garage, main bedroom includes a large walk-in robe and impressive ensuite.
Dimensions
- Living 166.4 m2
- Patio 43.2 m2
- Porch 12.3 m2
- Garage 43.4 m2
- Total 265.3 m2
-
W: 19.7 m L: 17.8 m





