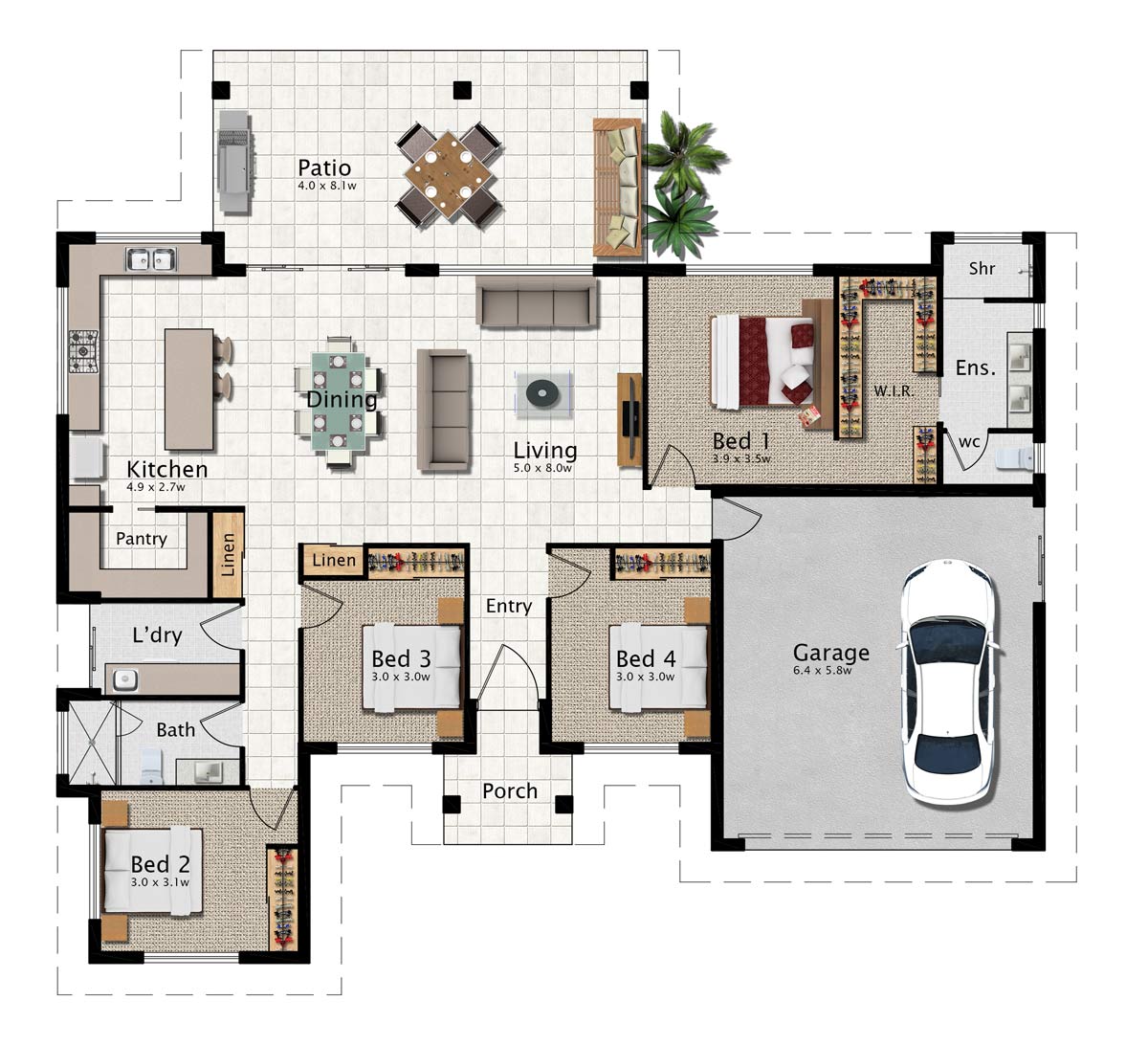Bellenden 233 House Plan

General Description
The Bellenden 233 is a mid-sized acreage home that really delivers on comfort and liveability. The open-plan living area stretches across the rear of the home and out on to the spacious patio. A large, gourmet kitchen, complete with walk-in pantry and island bench, bookends the living area and has good views of the garden.
The main bedroom suite is tucked privately away from the rest of the home. With a huge walk behind robe and ensuite with separate wc it is the ideal retreat. Three other generously sized bedrooms and an extra-long double garage complete the package.
Features
4 bedrooms/ 2 bathrooms, open plan living flowing on to a large outdoor area, modern kitchen with walk-in pantry & island bench, open plan living flowing on to outdoor living area, double garage, main bedroom includes a large walk-in robe and ensuite
Dimensions
- Living 153.9 m2
- Patio 32.2 m2
- Porch 5.0 m2
- Garage 42.1 m2
- Total 233.2 m2
-
W: 19.0 m L: 17.6 m





