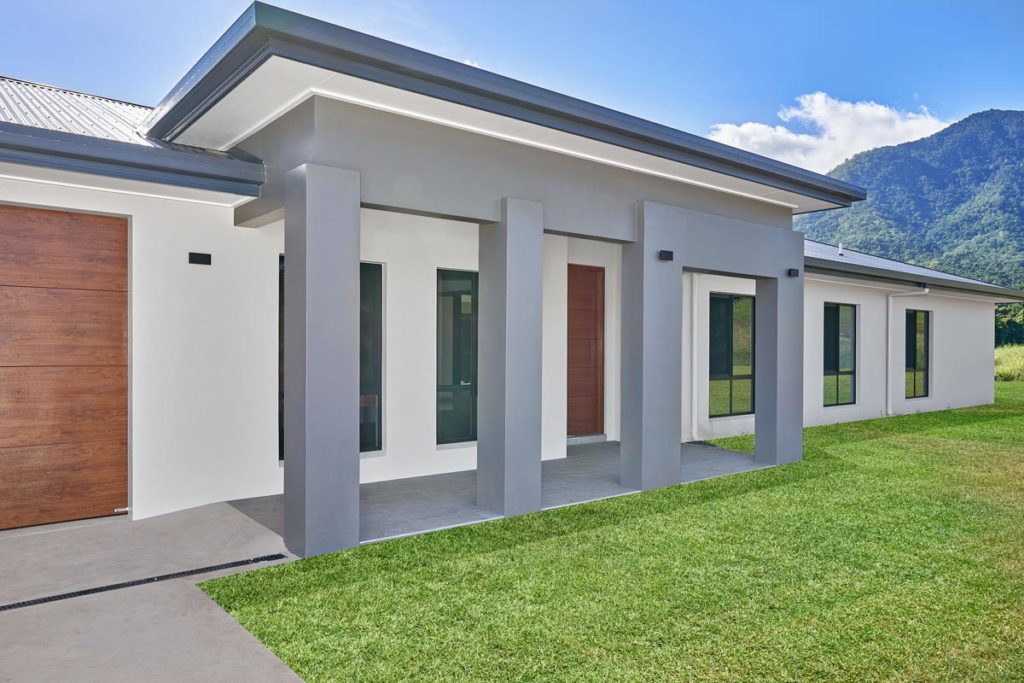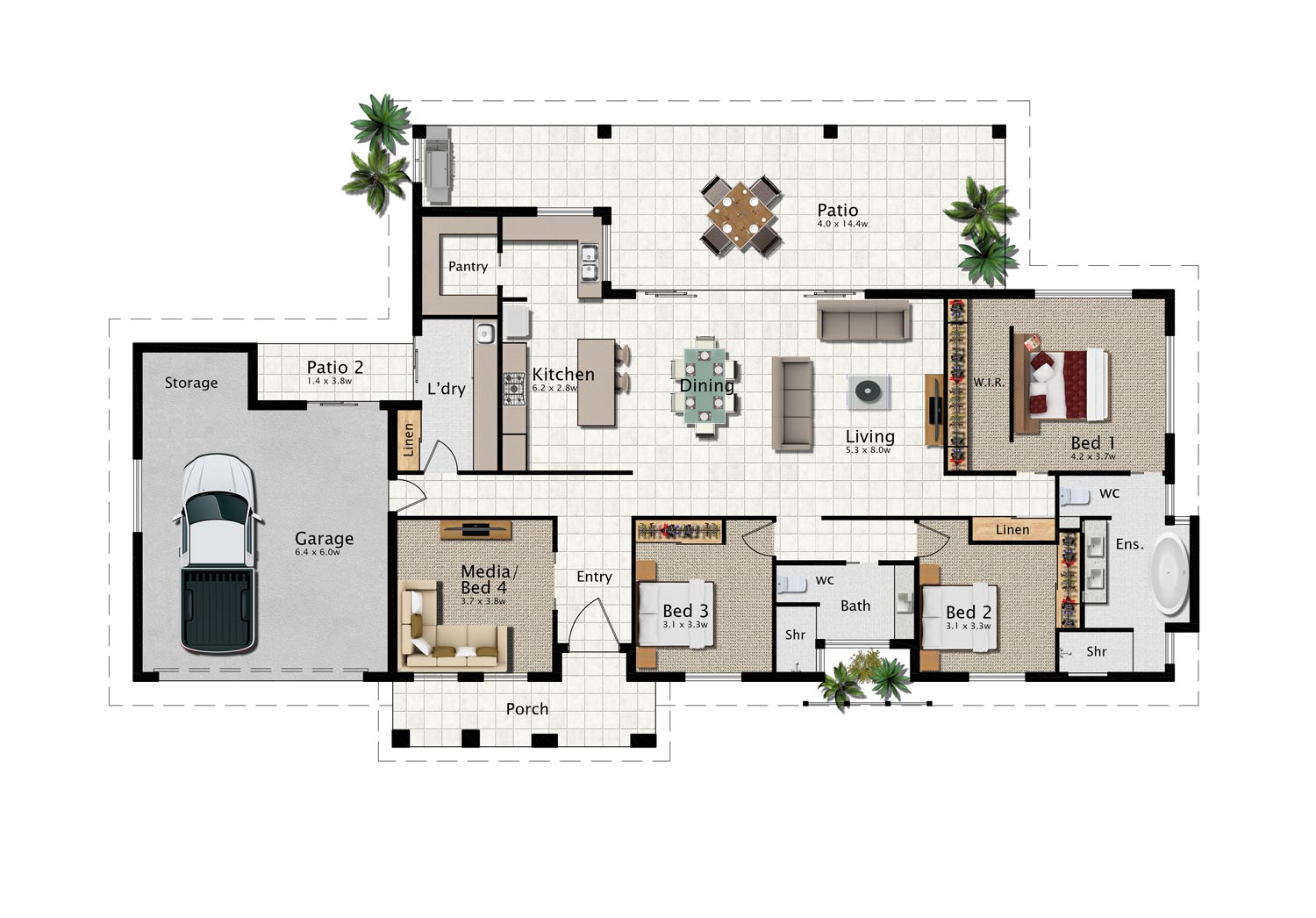Bannon 299 House Plan

General Description
Designed to take full advantage of your acreage block the Bannon 299 is a stunning home ideal for any family. A perfect home for entertaining or relaxing, it has it all. A spacious open plan layout flows seamlessly out on to the huge patio, where you can take in the views. The massive, gourmet kitchen is designed to satisfy anyone’s inner chef, whether you’re cooking up a feast for family and friends or a quiet Sunday brunch.
The stunning main bedroom suite occupies one end of the house and is complete with a large walk-in robe and a luxurious ensuite complete with a relaxing bath tub and screenless shower. The ideal place to unwind at the end of the day!
This home is sure to impress with plenty of storage and a huge laundry, complete with its own clothes drying patio.
Features
4 bedrooms/ 2 bathrooms, open plan living with large outdoor area, modern gourmet kitchen with huge walk-in pantry & island bench, open plan living flowing on to outdoor living area, double garage with storage area, main bedroom includes large ensuite with bath tub & walk-in robe
Dimensions
- Living 188.0 m2
- Patio 48.0 m2
- Patio 2 5.3 m2
- Porch 11.4 m2
- Garage 46.3 m2
- Total 299.0 m2
-
W: 26.5 m L: 16.0 m





