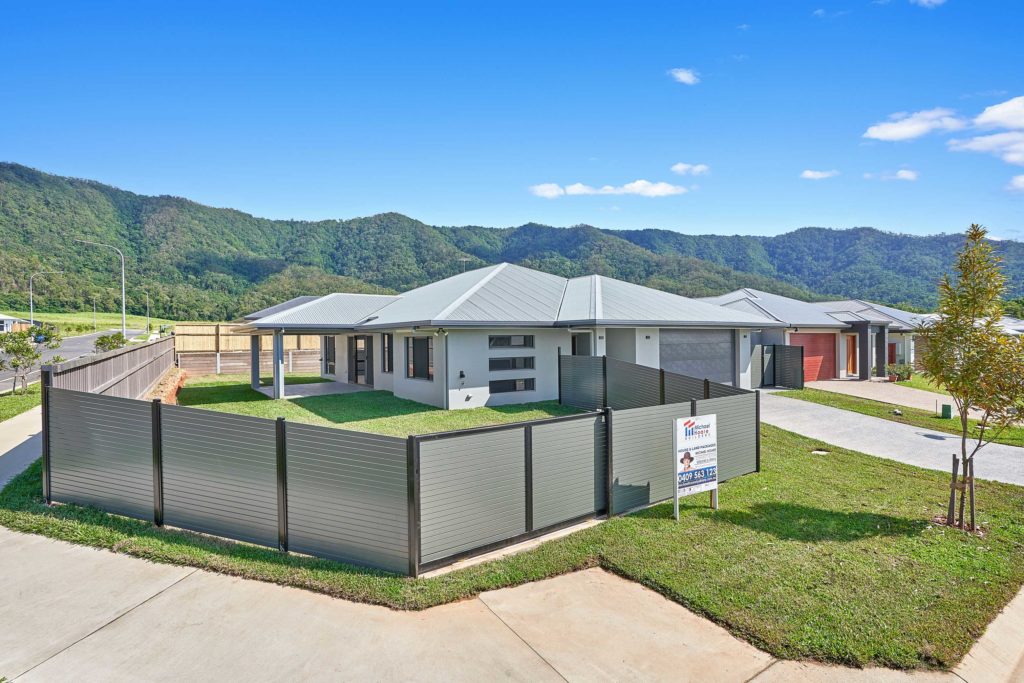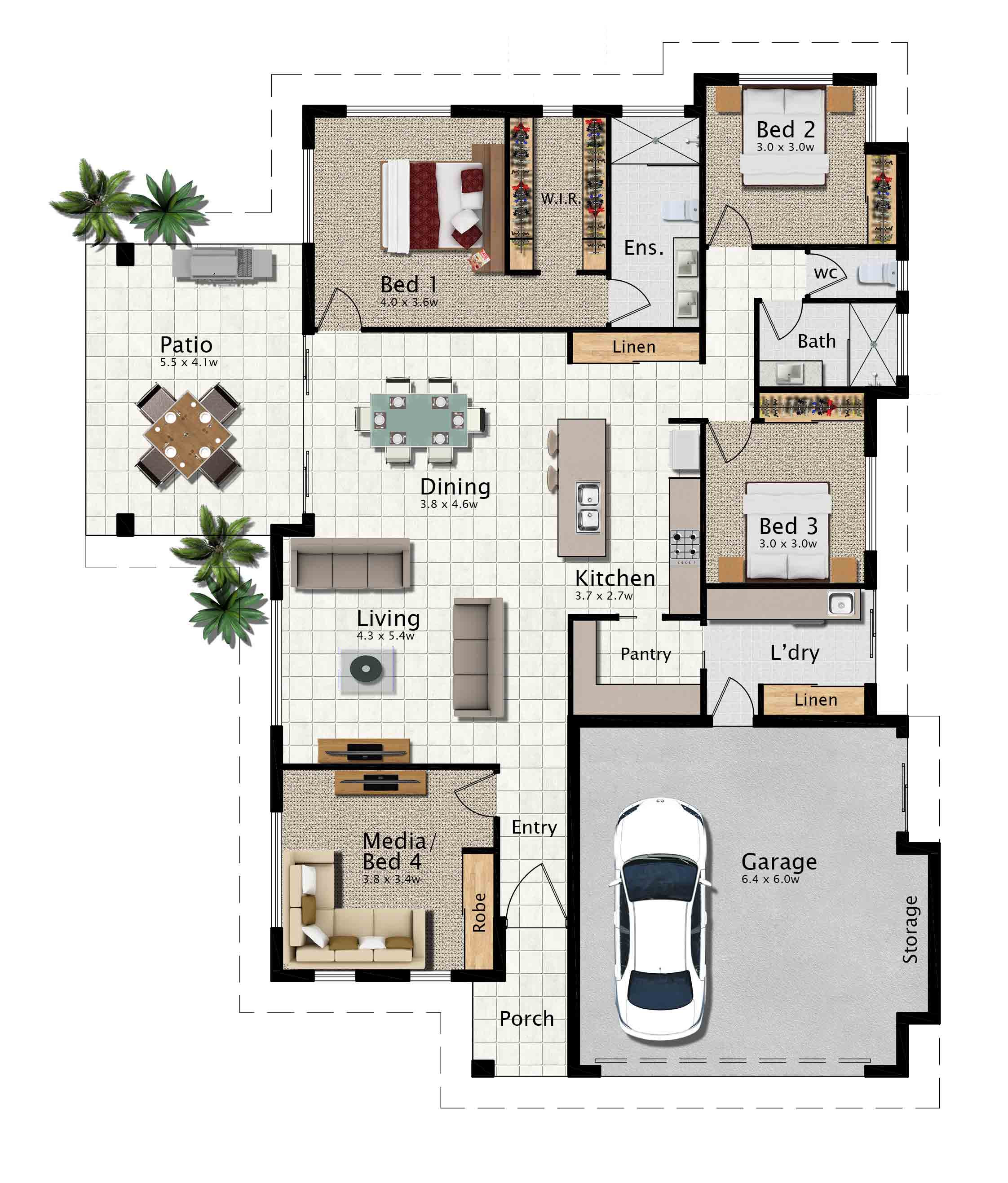Azure 230 House Plan
General Description
The Azure 230 is a dream home, full of features and with plenty of charm. The layout is perfect for a corner or wedge-shaped lot with a wide back yard. A great home for families that love to entertain, it features a gourmet kitchen with a central island bench hub. The spacious open plan living area flows out on to a generous patio area. As a bonus there is room for a swimming pool to the side of the house next to the patio and living room. A refreshing respite on a steamy tropical day!
The main bedroom incorporates a large walk-in robe, hidden behind the bed, providing generous storage space. A stylish ensuite is tucked discretely away behind the robe. Bedrooms 2 and 3 are neatly grouped with a bathroom and wc behind the kitchen.
There is a well-planned, efficient progression of utility rooms leading from the garage through the laundry and pantry into the kitchen. A linen cupboard in the laundry and a second one near the bedrooms provide ample storage space. Plenty of room to move and room to store.
The main bedroom incorporates a large walk-in robe, hidden behind the bed, providing generous storage space. A stylish ensuite is tucked discretely away behind the robe. Bedrooms 2 and 3 are neatly grouped with a bathroom and wc behind the kitchen.
There is a well-planned, efficient progression of utility rooms leading from the garage through the laundry and pantry into the kitchen. A linen cupboard in the laundry and a second one near the bedrooms provide ample storage space. Plenty of room to move and room to store.
Features
4 bedrooms/ 2 bathrooms, open plan living with large patio, gourmet kitchen with an island bench and walk-in pantry, main bedroom includes a large ensuite and huge walk-in robe, double garage with storage area.
Dimensions
- Living 159.7 m2
- Patio 22.4 m2
- Porch 4.5 m2
- Garage 43.6 m2
- Total 230.2 m2
-
W: 16.1 m L: 20.1 m






