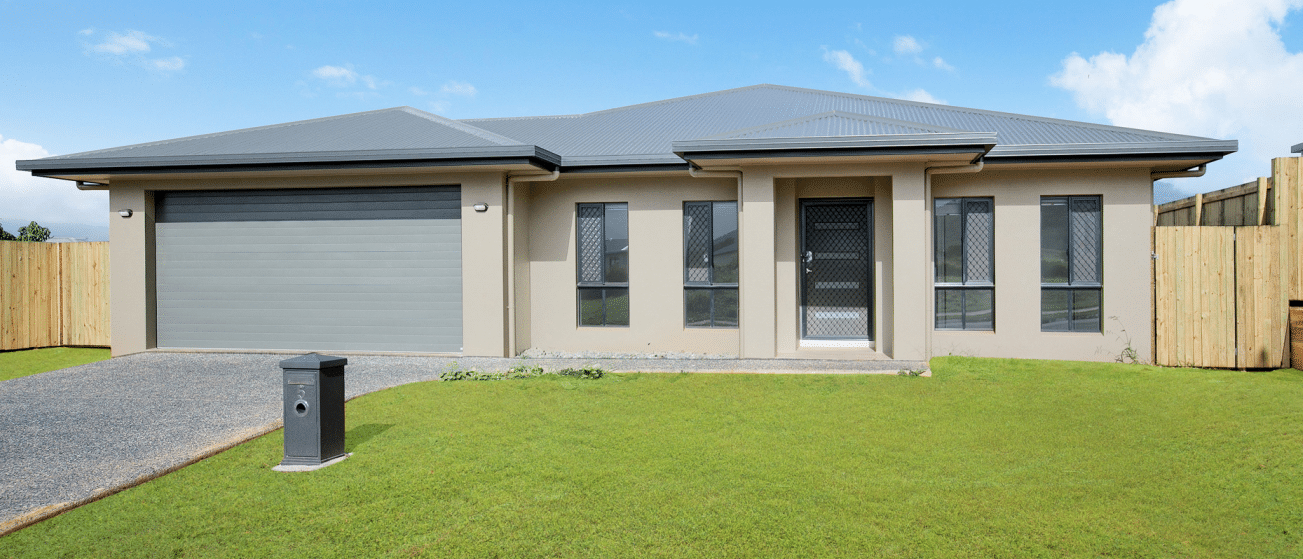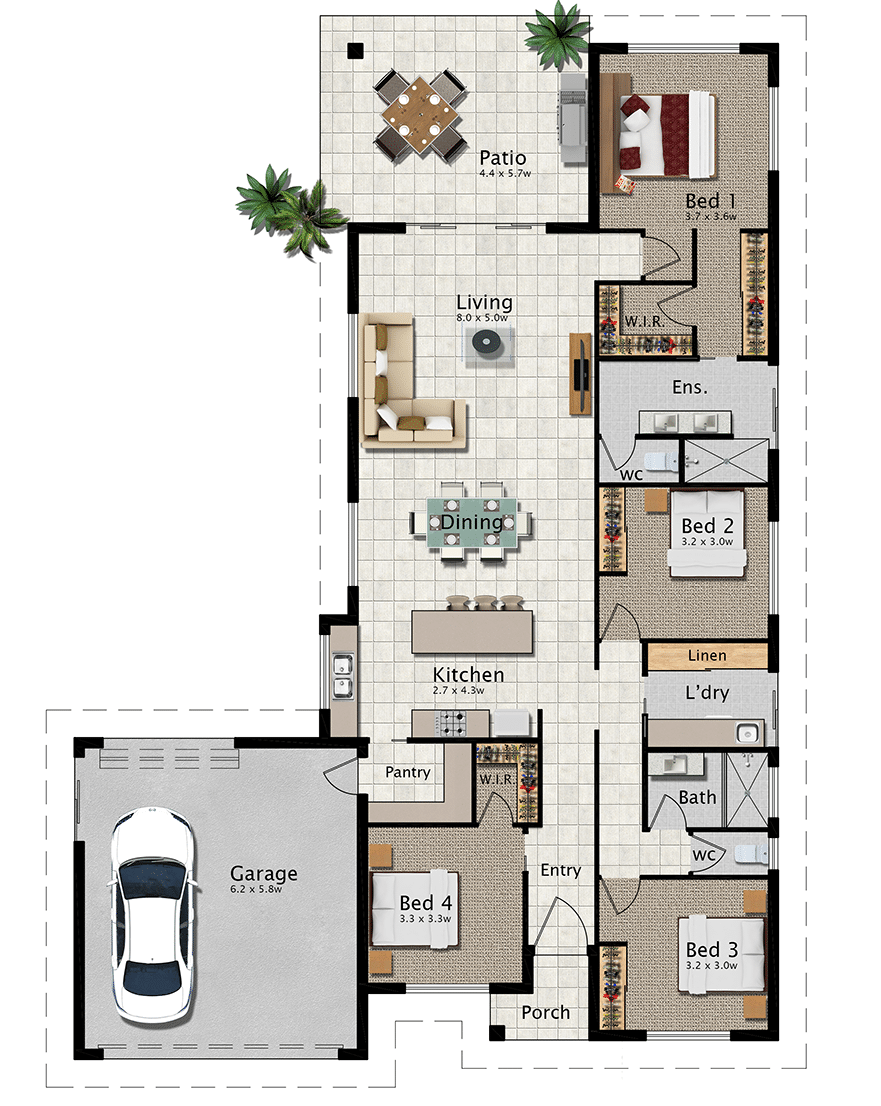Aston 236 House Plan

General Description
The Aston 236 is a home designed to maximise convenience and flow. Walk straight from the garage into a large pantry which opens onto a generous sized kitchen. The kitchen features a large clutter free island bench and a side bench with a kitchen sink looking out a window into the garden. This provides good cross ventilation through the kitchen and the adjoining laundry sliding glass door.
The main bedroom has good separation from the other bedrooms and a generous walk through robe leading to the ensuite. The ensuite has a private screen-less shower and wc hidden behind the double vanity unit. The large garage has a rear roller door for vehicle access to the back of the lot.
Features
4 bedrooms/ 2 bathrooms, open plan living with large outdoor area, stylish kitchen with walk-in pantry & island bench, open plan living flowing on to outdoor living area, double garage with roller door for access to backyard. Main bedroom includes large ensuite with separate wc & walk through robe
Dimensions
- Living 166.9 m2
- Patio 25.1 m2
- Porch 3.0 m2
- Garage 40.9 m2
- Total 235.9 m2
-
W: 14.9 m L: 21.5 m





