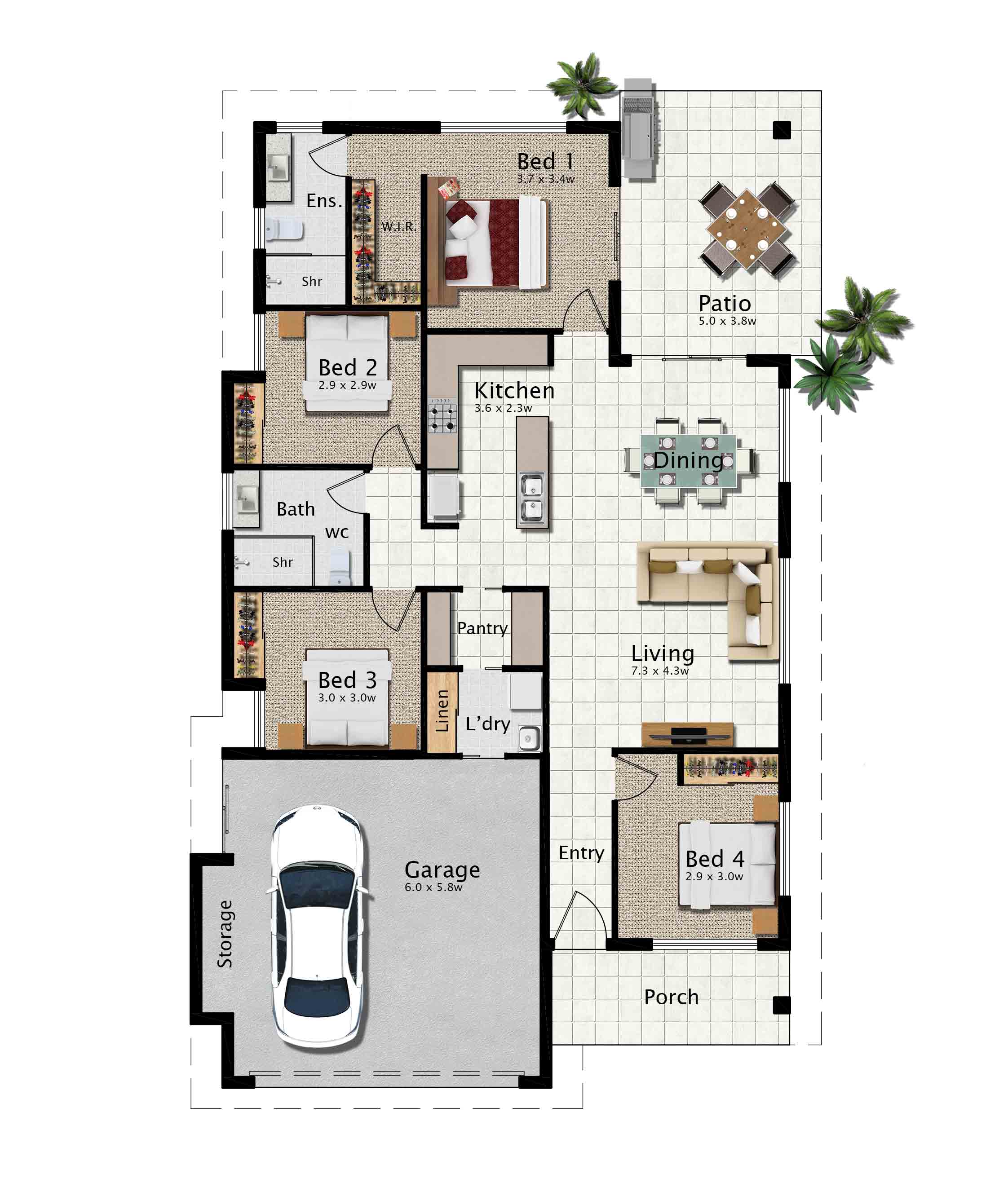Aspen 194 4b House Plan

General Description
The Aspen 194 4b features a compact, well designed layout that ticks all the boxes. No space is wasted in this four bedroom home, with careful consideration given to the smallest of details. A central kitchen, complete with island bench and walk-in pantry serve the breezy, open plan living and dining area. A front porch and rear patio provide options for relaxing with family and friends.
The large master suite features a private ensuite and a generous walk-in robe tucked away behind the bed. An optional sliding door extends the bedroom out on to the patio and provides a good cross flow of ventilation. You’ll be impressed that so much comfortably fits into the small footprint of this home.
The large master suite features a private ensuite and a generous walk-in robe tucked away behind the bed. An optional sliding door extends the bedroom out on to the patio and provides a good cross flow of ventilation. You’ll be impressed that so much comfortably fits into the small footprint of this home.
Features
4 bedrooms/ 2 bathrooms, open plan living with large patio and front porch, stylish kitchen with an island bench and walk-in pantry, main bedroom includes an ensuite and large walk-in robe, double garage with storage area.
Dimensions
- Living 127.4 m2
- Patio 19.0 m2
- Porch 8.1 m2
- Garage 39.7 m2
- Total 194.2 m2
-
W: 11.9 m L: 19.4 m





