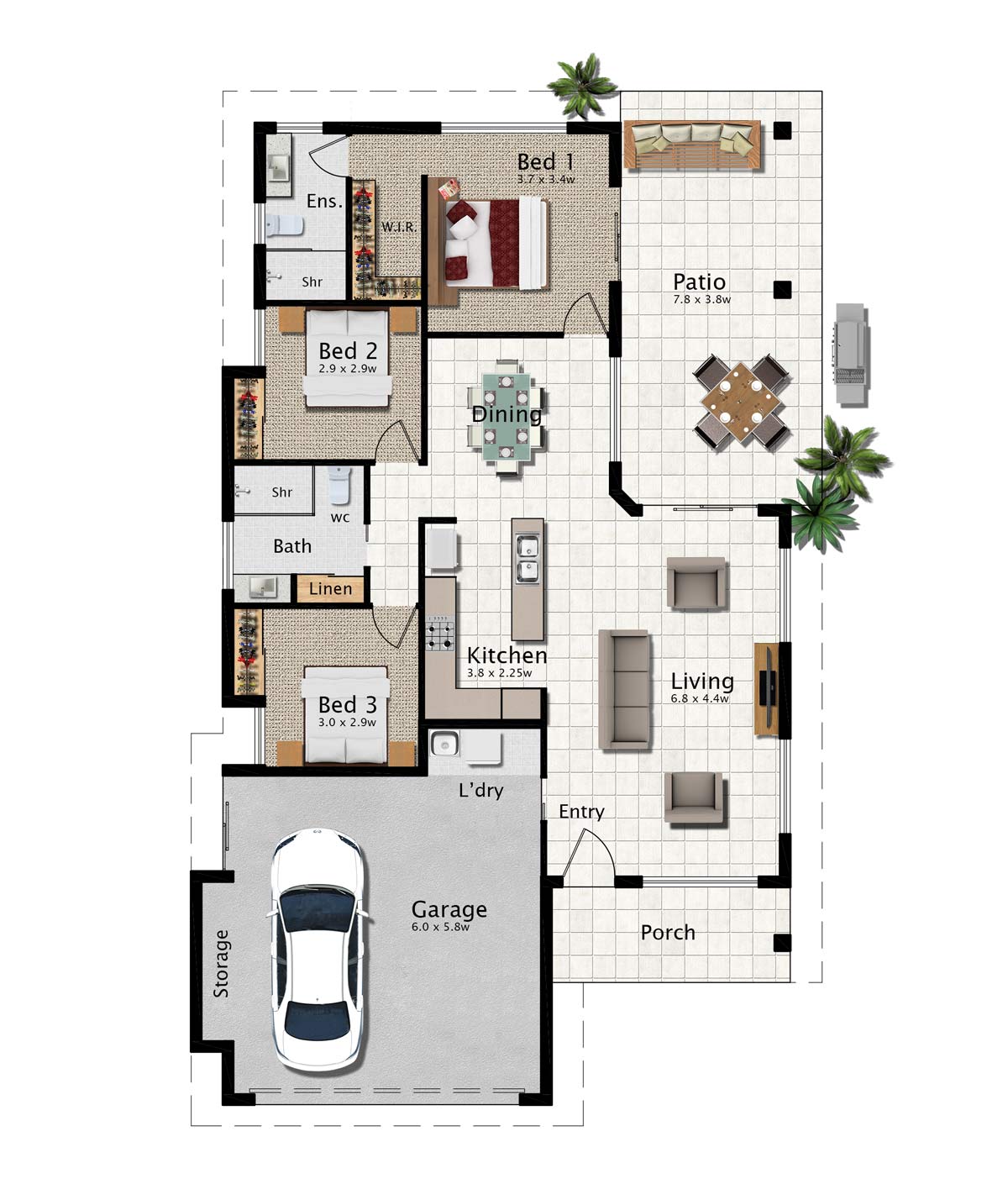Aspen 193 3b House Plan

General Description
The Aspen 193 3b is an impressive three bedroom home that is bright, breezy and functional. It features a spacious layout that flows from the welcoming entry porch, through the open plan living area and out on to a huge patio. A dream home for entertaining friends and family with plenty of room where it matters most.
This home is ideal for a young family or if you’re looking to downsize on to a smaller, low maintenance lot. The large master suite features a private ensuite and a generous walk-in robe tucked away behind the bed. An optional sliding door extends the bedroom out on to the patio and provides a good cross flow of ventilation.
Features
3 bedrooms/ 2 bathrooms, open plan living with huge outdoor area, stylish kitchen with an island bench, main bedroom includes an ensuite and large walk-in robe, double garage with storage area.
Dimensions
- Living 113.4 m2
- Patio 29.6 m2
- Porch 8.1 m2
- Garage 41.4 m2
- Total 192.5 m2
-
W: 11.9 m L: 19.7 m





